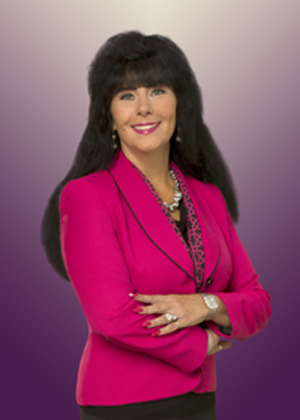





















MLS #2387555 / Listing provided by NWMLS & Kelly Right RE of Seattle LLC.
$255,000
17311 119th Lane SE
Unit J4
Renton,
WA
98058
Beds
Baths
Sq Ft
Per Sq Ft
Year Built
This beautifully updated top floor unit features vaulted ceilings and a cozy wood-burning fireplace, creating a welcoming and spacious atmosphere. Enjoy your own private balcony with serene views of surrounding greenery. The modern kitchen includes anew appliances with an arched pass-through to the open living and dining area, perfect for entertaining. New flooring throughout enhances the fresh, contemporary feel. The large bedroom offers a full-length closet and direct access to a full bathroom, also accessible from the hallway. All appliances stay, including in-unit washer and dryer. Water heater replaced in 2018. Comes with one assigned covered parking space. Pet-friendly community allows up to 2 cats or dogs (40 lbs max each).
Disclaimer: The information contained in this listing has not been verified by Hawkins-Poe Real Estate Services and should be verified by the buyer.
Bedrooms
- Total Bedrooms: 1
- Main Level Bedrooms: 0
- Lower Level Bedrooms: 0
- Upper Level Bedrooms: 1
- Possible Bedrooms: 1
Bathrooms
- Total Bathrooms: 1
- Half Bathrooms: 0
- Three-quarter Bathrooms: 0
- Full Bathrooms: 1
- Full Bathrooms in Garage: 0
- Half Bathrooms in Garage: 0
- Three-quarter Bathrooms in Garage: 0
Fireplaces
- Total Fireplaces: 0
Water Heater
- Water Heater Location: Closet
- Water Heater Type: Electric
Heating & Cooling
- Heating: Yes
- Cooling: No
Parking
- Parking Features: Carport, Uncovered
- Parking Total: 1
- Parking Space Numbers: 112
Structure
- Roof: Composition, Tile
- Exterior Features: Wood
Lot Details
- Acres: 0
Schools
- High School District: Renton
- High School: Buyer To Verify
- Middle School: Buyer To Verify
- Elementary School: Buyer To Verify
Lot Details
- Acres: 0
Power
- Energy Source: Electric

Cindi Squance
Broker | REALTOR®
Send Cindi Squance an email





















