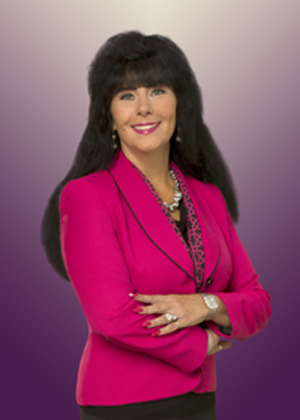







































MLS #2395041 / Listing provided by NWMLS & Legions Realty.
$890,000
25901 NE 412th Circle
Amboy,
WA
98601
Beds
Baths
Sq Ft
Per Sq Ft
Year Built
Secluded 5-acres in Chelatchie Prairie with creek. The 2781 sq ft home offers ample space and practical amenities. Main floor features red oak flooring, hickory kitchen, spacious living & dining areas, a mudroom, laundry, and den with French doors, plus a luxurious main-floor primary suite with a soaker tub & huge walk-in closet & mountain views. The versatile upper level includes a lrg great room, two big bedrms, a private flex room for gaming or 2nd office. Enjoy expansive covered decks, a large concrete patio with mountain views, a fenced garden with a shed, and two powered Tuff sheds (one cedar-lined). Oversized 2car garage has unfinished space above. Ready for peaceful living with endless possibilities. Schedule a private tour today!
Disclaimer: The information contained in this listing has not been verified by Hawkins-Poe Real Estate Services and should be verified by the buyer.
Bedrooms
- Total Bedrooms: 3
- Main Level Bedrooms: 1
- Lower Level Bedrooms: 0
- Upper Level Bedrooms: 2
- Possible Bedrooms: 3
Bathrooms
- Total Bathrooms: 3
- Half Bathrooms: 0
- Three-quarter Bathrooms: 0
- Full Bathrooms: 3
- Full Bathrooms in Garage: 0
- Half Bathrooms in Garage: 0
- Three-quarter Bathrooms in Garage: 0
Fireplaces
- Total Fireplaces: 1
- Lower Level Fireplaces: 1
Water Heater
- Water Heater Location: Garage
- Water Heater Type: Electric
Heating & Cooling
- Heating: Yes
- Cooling: Yes
Parking
- Garage: Yes
- Garage Attached: Yes
- Garage Spaces: 2
- Parking Features: Driveway, Attached Garage, RV Parking
- Parking Total: 2
Structure
- Roof: Composition
- Exterior Features: Cement Planked
- Foundation: Pillar/Post/Pier
Lot Details
- Lot Features: Dead End Street, Paved
- Acres: 5.01
- Foundation: Pillar/Post/Pier
Schools
- High School District: Battle Ground
- High School: Battle Ground High
- Middle School: Amboy Middle
- Elementary School: Yacolt Primary
Lot Details
- Lot Features: Dead End Street, Paved
- Acres: 5.01
- Foundation: Pillar/Post/Pier
Power
- Energy Source: Electric
- Power Company: Clark PUD
Water, Sewer, and Garbage
- Sewer Company: n/a
- Sewer: Septic Tank
- Water Company: Clark PUD
- Water Source: Public

Cindi Squance
Broker | REALTOR®
Send Cindi Squance an email







































