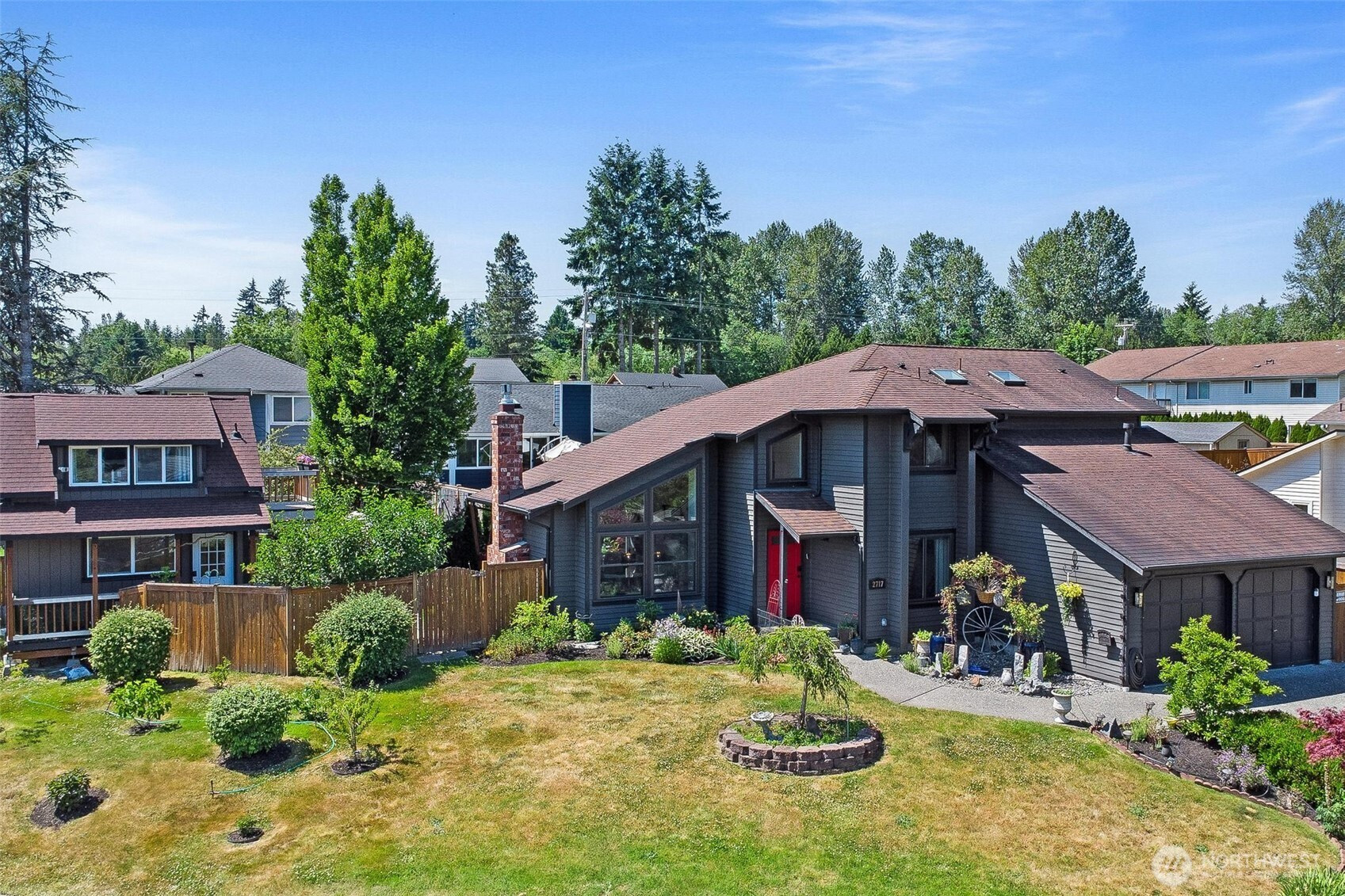






































MLS #2395868 / Listing provided by NWMLS & eXp Realty.
$949,000
2717 210th Street SW
Lynnwood,
WA
98036
Beds
Baths
Sq Ft
Per Sq Ft
Year Built
This beautifully updated pre-inspected home is a perfect blend of modern & farmhouse. Very spacious great room w/vaulted ceilings,beautiful kitchen boasting a striking marble feature wall w/plumbed coffee bar, nearby is the lrg laundry rm, powder rm, and access to the deck for a great entertainment space. Upstairs are 3 bedrooms including primary with a luxurious 5-piece en-suite with a large slipper tub and custom W-I shower! The exterior impresses with multiple entertainment spaces,including a partially covered patio, hot tub, and low-maintenance gardens. And finally..you will love the permitted 358 sq ft accessory building with electrity/wtr. Bonus space!!This home a perfect retreat for relaxation and gatherings.Edmonds School District!
Disclaimer: The information contained in this listing has not been verified by Hawkins-Poe Real Estate Services and should be verified by the buyer.
Open House Schedules
1
4 PM - 6 PM
2
2 PM - 4 PM
3
11 AM - 1 PM
Bedrooms
- Total Bedrooms: 3
- Main Level Bedrooms: 0
- Lower Level Bedrooms: 0
- Upper Level Bedrooms: 3
- Possible Bedrooms: 3
Bathrooms
- Total Bathrooms: 3
- Half Bathrooms: 1
- Three-quarter Bathrooms: 0
- Full Bathrooms: 2
- Full Bathrooms in Garage: 0
- Half Bathrooms in Garage: 0
- Three-quarter Bathrooms in Garage: 0
Fireplaces
- Total Fireplaces: 1
- Main Level Fireplaces: 1
Water Heater
- Water Heater Location: Laundry Room
- Water Heater Type: Gas
Heating & Cooling
- Heating: Yes
- Cooling: Yes
Parking
- Garage: Yes
- Garage Attached: Yes
- Garage Spaces: 2
- Parking Features: Driveway, Attached Garage, Off Street
- Parking Total: 2
Structure
- Roof: Composition
- Exterior Features: Wood
- Foundation: Pillar/Post/Pier
Lot Details
- Lot Features: Corner Lot, Cul-De-Sac, Dead End Street, Paved, Sidewalk
- Acres: 0.18
- Foundation: Pillar/Post/Pier
Schools
- High School District: Edmonds
- High School: Mountlake Terrace Hi
- Middle School: Brier Terrace Mid
- Elementary School: Cedar Way Elem
Transportation
- Nearby Bus Line: true
Lot Details
- Lot Features: Corner Lot, Cul-De-Sac, Dead End Street, Paved, Sidewalk
- Acres: 0.18
- Foundation: Pillar/Post/Pier
Power
- Energy Source: Electric, Natural Gas
- Power Company: PSE
Water, Sewer, and Garbage
- Sewer Company: Alderwood
- Sewer: Sewer Connected
- Water Company: Alderwood Water and Sewer
- Water Source: Public

Cindi Squance
Broker | REALTOR®
Send Cindi Squance an email






































