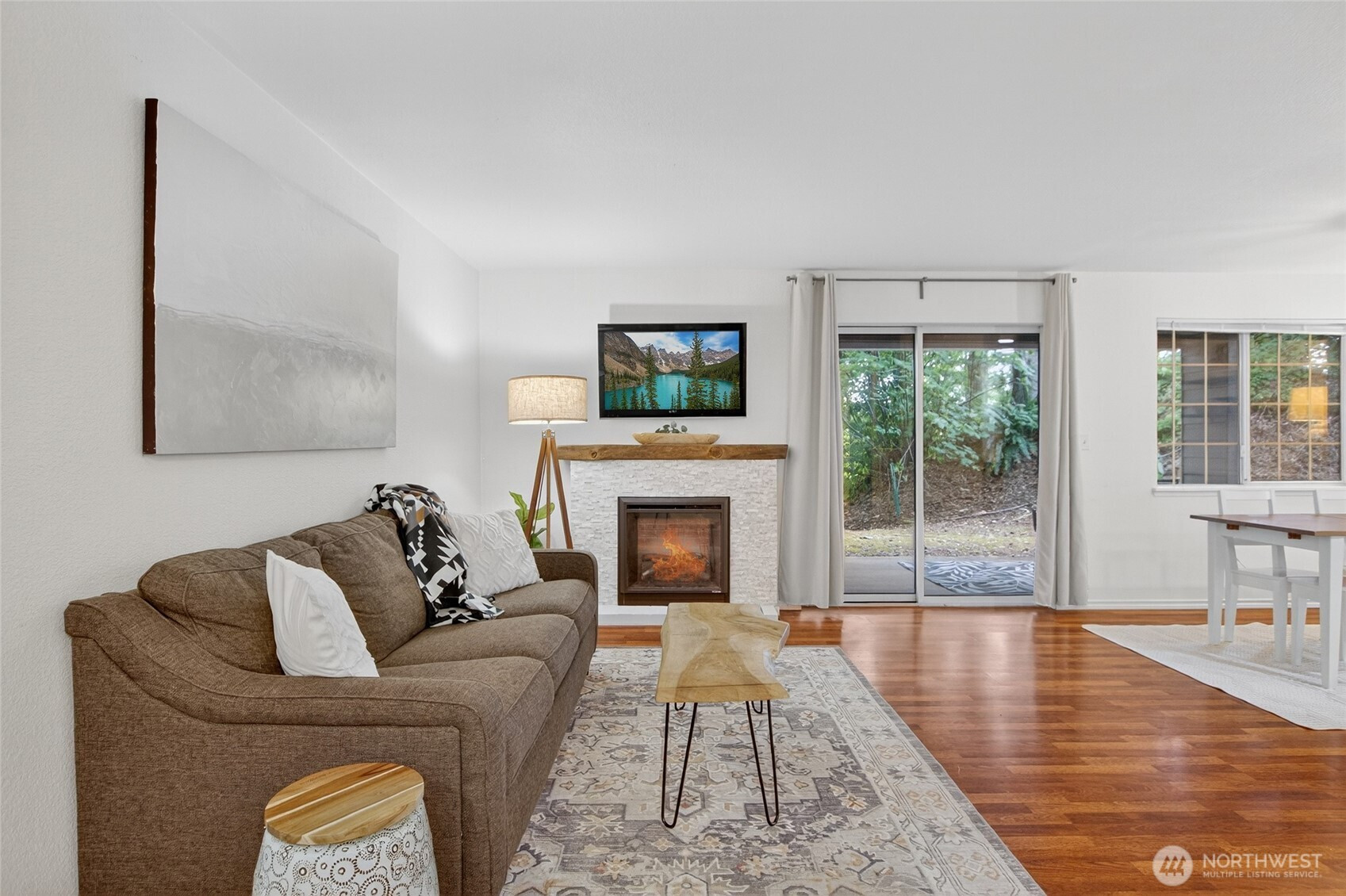






































MLS #2405043 / Listing provided by NWMLS & Keller Williams North Seattle.
$475,000
15433 Country Club Drive
Unit B102
Mill Creek,
WA
98012
Beds
Baths
Sq Ft
Per Sq Ft
Year Built
Beautifully updated ground-floor 3BR/2BA condo in Mill Creek’s sought-after Country Club Estates! This spacious home offers a bright, open layout with hardwood, tile, and plush carpet throughout. The remodeled kitchen features granite counters, stainless appliances, custom cabinetry, and a handy pull-out pantry. The inviting living and dining areas flow to a serene patio facing a lush greenbelt. Retreat to the generous primary suite with double closets and updated full bath. Enjoy a private laundry room, ample storage, and reserved covered parking. Community amenities include pools, clubhouse, fitness center, sauna, racquetball, sport courts, playground, trails, & manicured grounds. Close to Town Center, parks, golf, & top Everett schools!
Disclaimer: The information contained in this listing has not been verified by Hawkins-Poe Real Estate Services and should be verified by the buyer.
Bedrooms
- Total Bedrooms: 3
- Main Level Bedrooms: 3
- Lower Level Bedrooms: 0
- Upper Level Bedrooms: 0
- Possible Bedrooms: 3
Bathrooms
- Total Bathrooms: 2
- Half Bathrooms: 0
- Three-quarter Bathrooms: 0
- Full Bathrooms: 2
- Full Bathrooms in Garage: 0
- Half Bathrooms in Garage: 0
- Three-quarter Bathrooms in Garage: 0
Fireplaces
- Total Fireplaces: 1
- Main Level Fireplaces: 1
Water Heater
- Water Heater Location: Laundry Room
- Water Heater Type: Electric
Heating & Cooling
- Heating: Yes
- Cooling: No
Parking
- Parking Features: Carport, Uncovered
- Parking Total: 1
- Parking Space Numbers: 135
Structure
- Roof: Composition
- Exterior Features: Metal/Vinyl, Wood
Lot Details
- Lot Features: Curbs, Dead End Street, Open Space, Paved, Sidewalk
- Acres: 0.0264
Schools
- High School District: Everett
- High School: Henry M. Jackson Hig
- Middle School: Heatherwood Mid
- Elementary School: Mill Creek Elem
Transportation
- Nearby Bus Line: true
Lot Details
- Lot Features: Curbs, Dead End Street, Open Space, Paved, Sidewalk
- Acres: 0.0264
Power
- Energy Source: Electric
- Power Company: Snohomish PUD
Water, Sewer, and Garbage
- Sewer Company: HOA
- Water Company: HOA

Cindi Squance
Broker | REALTOR®
Send Cindi Squance an email






































