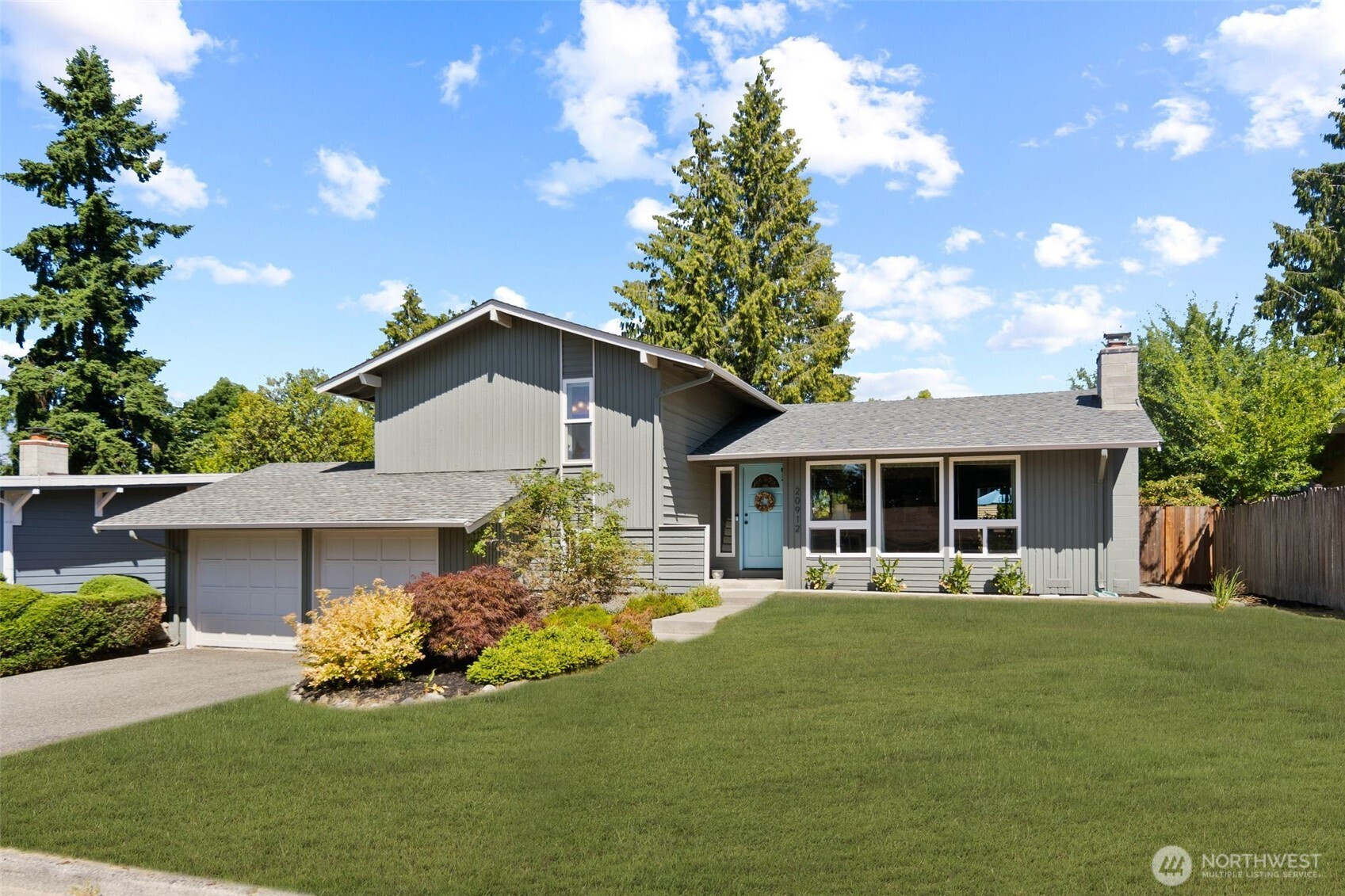







































MLS #2405902 / Listing provided by NWMLS & John L. Scott Woodinville.
$699,950
20912 125th Avenue SE
Kent,
WA
98031
Beds
Baths
Sq Ft
Per Sq Ft
Year Built
Welcome to this meticulously maintained gem! Step inside to find gleaming wood floors throughout main level & an abundance of natural light. Cozy woodburning fireplace greets the eyes upon entering the main living. Nicely remodeled, open concept kitchen is a dream, featuring granite countertops, expansive island, SS appliances & an abundance of cabinet & counter space. Home boasts 3 beds & a versatile daylight basement. Enjoy access to your spacious backyard patio from the dining room or basement – ideal space to unwind or entertain. Level, fully fenced yard is a standout feature! Near major highways, SeaTac, & shopping, this home offers comfort & convenience. New exterior light fixtures, 40-year comp roof & new sewer line installed in 2021
Disclaimer: The information contained in this listing has not been verified by Hawkins-Poe Real Estate Services and should be verified by the buyer.
Bedrooms
- Total Bedrooms: 3
- Main Level Bedrooms: 0
- Lower Level Bedrooms: 0
- Upper Level Bedrooms: 3
- Possible Bedrooms: 3
Bathrooms
- Total Bathrooms: 3
- Half Bathrooms: 1
- Three-quarter Bathrooms: 1
- Full Bathrooms: 1
- Full Bathrooms in Garage: 0
- Half Bathrooms in Garage: 0
- Three-quarter Bathrooms in Garage: 0
Fireplaces
- Total Fireplaces: 1
- Main Level Fireplaces: 1
Water Heater
- Water Heater Location: Basement Closet
- Water Heater Type: Gas
Heating & Cooling
- Heating: Yes
- Cooling: No
Parking
- Garage: Yes
- Garage Attached: Yes
- Garage Spaces: 2
- Parking Features: Driveway, Attached Garage, Off Street
- Parking Total: 2
Structure
- Roof: Composition
- Exterior Features: Wood
- Foundation: Poured Concrete
Lot Details
- Lot Features: Curbs, Paved
- Acres: 0.1584
- Foundation: Poured Concrete
Schools
- High School District: Kent
- High School: Kentridge High
- Middle School: Northwood Jnr High
- Elementary School: Soos Creek Elem
Transportation
- Nearby Bus Line: true
Lot Details
- Lot Features: Curbs, Paved
- Acres: 0.1584
- Foundation: Poured Concrete
Power
- Energy Source: Natural Gas, Wood
- Power Company: Puget Sound Energy
Water, Sewer, and Garbage
- Sewer Company: City of Kent
- Sewer: Sewer Connected
- Water Company: Soos Creek
- Water Source: Public

Cindi Squance
Broker | REALTOR®
Send Cindi Squance an email







































