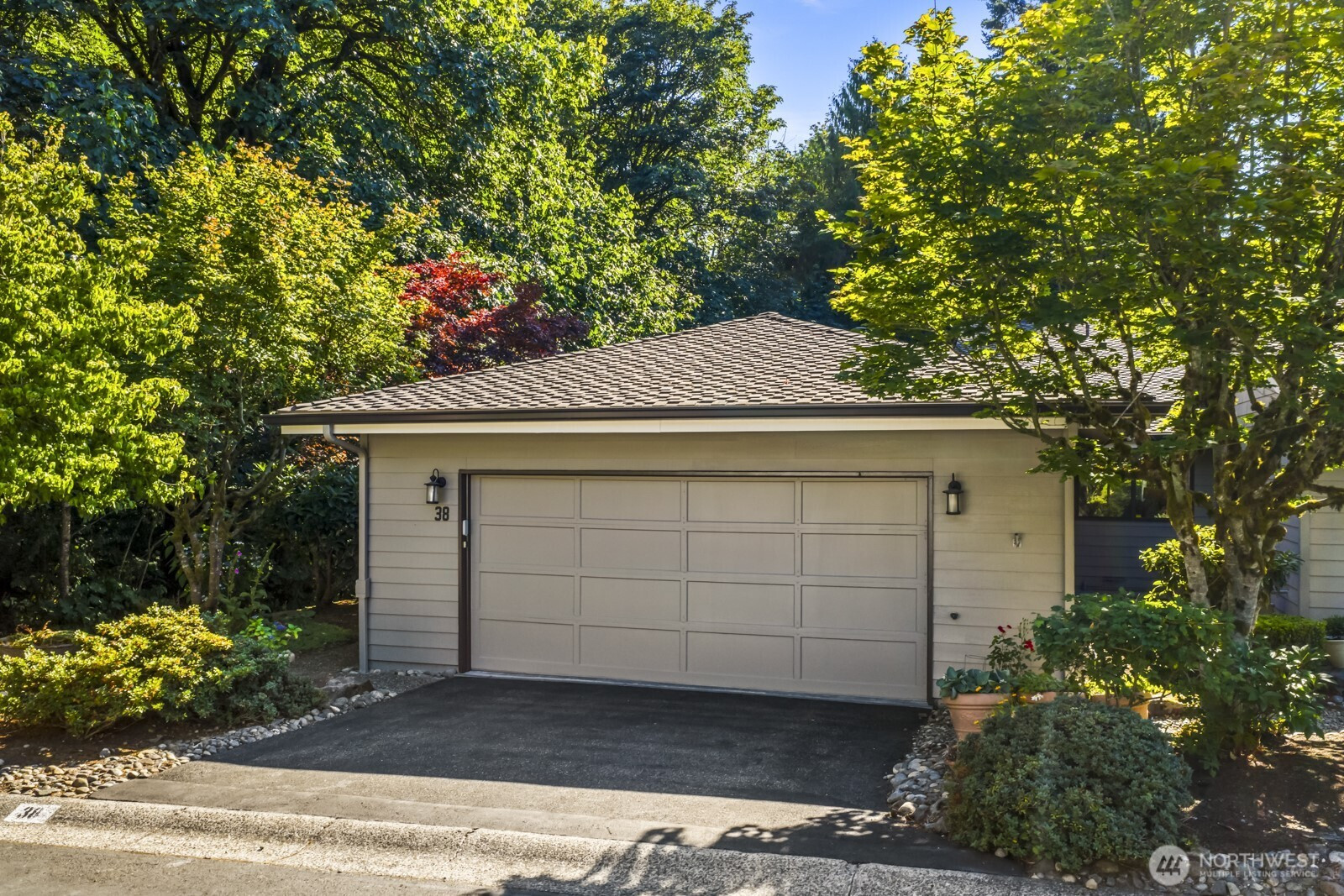







































LISTING WEBSITE VIDEO TOUR INTERACTIVE VIRTUAL TOUR
MLS #2408256 / Listing provided by NWMLS & RE/MAX Northwest Realtors.
$695,000
15800 Village Green Drive
Unit 38
Mill Creek,
WA
98012
Beds
Baths
Sq Ft
Per Sq Ft
Year Built
Sun-drenched 1 level condo offers the perfect blend of privacy, comfort & natural beauty. Next to greenbelt, surrounded by gardens & vibrant seasonal color. Living room features vaulted ceiling, stone gas fireplace & slider to private deck. Dining room w/wet bar & glass-front cabinets. The kitchen, adjacent family room, includes an eating bar and generous storage. Primary suite has a walk-in closet, 2 vanities & walk-in shower. 2nd bedroom is adjacent to a full bath. Milgard fiberglass windows, solid wood doors, AC, huge garage w/utility sink, 50-yr roof & freshly painted exterior. Pet-friendly, roaming security & guest parking. Nearby tennis, swim & MC Country Club +160 acres of nature preserve, parks & trail. Just minutes to Town Center.
Disclaimer: The information contained in this listing has not been verified by Hawkins-Poe Real Estate Services and should be verified by the buyer.
Open House Schedules
20
11 AM - 2 PM
Bedrooms
- Total Bedrooms: 2
- Main Level Bedrooms: 2
- Lower Level Bedrooms: 0
- Upper Level Bedrooms: 0
- Possible Bedrooms: 2
Bathrooms
- Total Bathrooms: 2
- Half Bathrooms: 0
- Three-quarter Bathrooms: 1
- Full Bathrooms: 1
- Full Bathrooms in Garage: 0
- Half Bathrooms in Garage: 0
- Three-quarter Bathrooms in Garage: 0
Fireplaces
- Total Fireplaces: 1
- Main Level Fireplaces: 1
Water Heater
- Water Heater Location: Garage
- Water Heater Type: Gas
Heating & Cooling
- Heating: Yes
- Cooling: Yes
Parking
- Garage: Yes
- Garage Spaces: 2
- Parking Features: Individual Garage
Structure
- Roof: Composition
- Exterior Features: Wood
Lot Details
- Lot Features: Corner Lot, Cul-De-Sac, Dead End Street, Paved, Secluded
- Acres: 0
Schools
- High School District: Everett
- High School: Henry M. Jackson Hig
- Middle School: Heatherwood Mid
- Elementary School: Mill Creek Elem
Transportation
- Nearby Bus Line: true
Lot Details
- Lot Features: Corner Lot, Cul-De-Sac, Dead End Street, Paved, Secluded
- Acres: 0
Power
- Energy Source: Natural Gas
- Power Company: Snohomish PUD
Water, Sewer, and Garbage
- Sewer Company: Alderwood Wastewater
- Water Company: Alderwood Water

Cindi Squance
Broker | REALTOR®
Send Cindi Squance an email







































