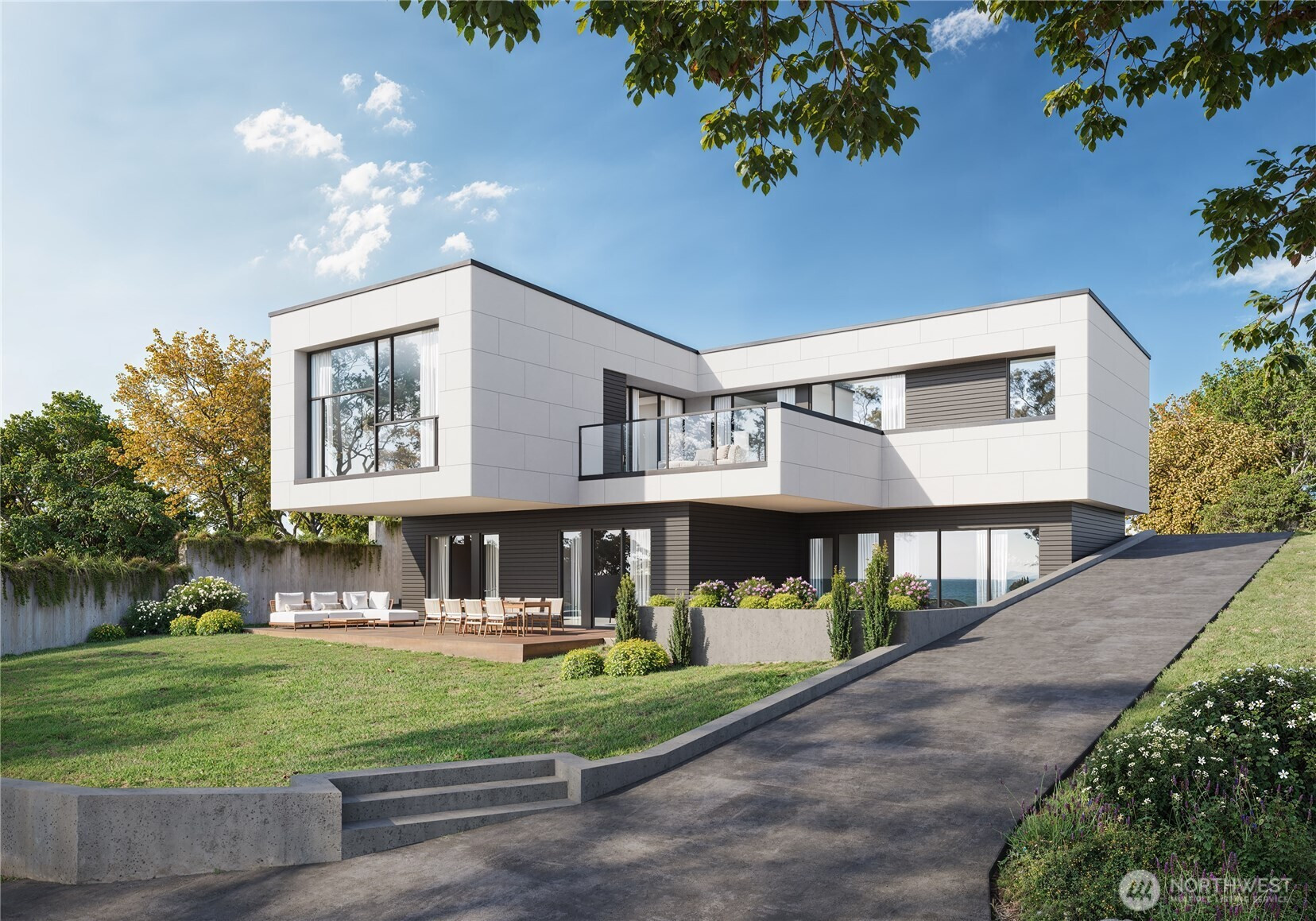








MLS #2411897 / Listing provided by NWMLS & RE/MAX Whatcom County, Inc..
$1,895,000
6920 Holeman Avenue
Blaine,
WA
98230
Beds
Baths
Sq Ft
Per Sq Ft
Year Built
Experience modern coastal luxury in this stunning 3BR, 4BA pre-sale home in Point Whitehorn. Perfectly sited for sweeping views of Birch Bay & the Canadian mountains, it offers an elevated lifestyle just minutes from a state park & deeded beach access. Thoughtfully designed w/ a chef’s kitchen featuring commercial-grade appliances & dedicated gourmet prep space. White & French Oak hardwoods, walnut cabinets, floor-to-ceiling tile & contemporary hardware deliver a timeless finish. Each BR has its own ensuite bath, plus 2 additional flex spaces —1 w/ wet bar & sauna. Outdoor living incl. ground-level patio w/ custom concrete fire table & top-floor deck. Rare chance to own new luxury in a premier coastal location. 3D tour avail on request.
Disclaimer: The information contained in this listing has not been verified by Hawkins-Poe Real Estate Services and should be verified by the buyer.
Bedrooms
- Total Bedrooms: 3
- Main Level Bedrooms: 1
- Lower Level Bedrooms: 2
- Upper Level Bedrooms: 0
- Possible Bedrooms: 3
Bathrooms
- Total Bathrooms: 5
- Half Bathrooms: 2
- Three-quarter Bathrooms: 0
- Full Bathrooms: 3
- Full Bathrooms in Garage: 0
- Half Bathrooms in Garage: 0
- Three-quarter Bathrooms in Garage: 0
Fireplaces
- Total Fireplaces: 0
Heating & Cooling
- Heating: Yes
- Cooling: Yes
Parking
- Garage: Yes
- Garage Attached: Yes
- Garage Spaces: 2
- Parking Features: Attached Garage
- Parking Total: 2
Structure
- Roof: Metal
- Exterior Features: Cement/Concrete, Cement Planked, Metal/Vinyl, See Remarks
- Foundation: Poured Concrete
Lot Details
- Lot Features: Paved
- Acres: 0.16
- Foundation: Poured Concrete
Schools
- High School District: Blaine
- High School: Buyer To Verify
- Middle School: Buyer To Verify
- Elementary School: Buyer To Verify
Lot Details
- Lot Features: Paved
- Acres: 0.16
- Foundation: Poured Concrete
Power
- Energy Source: Electric, Natural Gas
- Power Company: PSE
Water, Sewer, and Garbage
- Sewer Company: Birch Bay Water/Sewer
- Sewer: Sewer Connected
- Water Company: Birch Bay Water/Sewer
- Water Source: Public

Cindi Squance
Broker | REALTOR®
Send Cindi Squance an email








