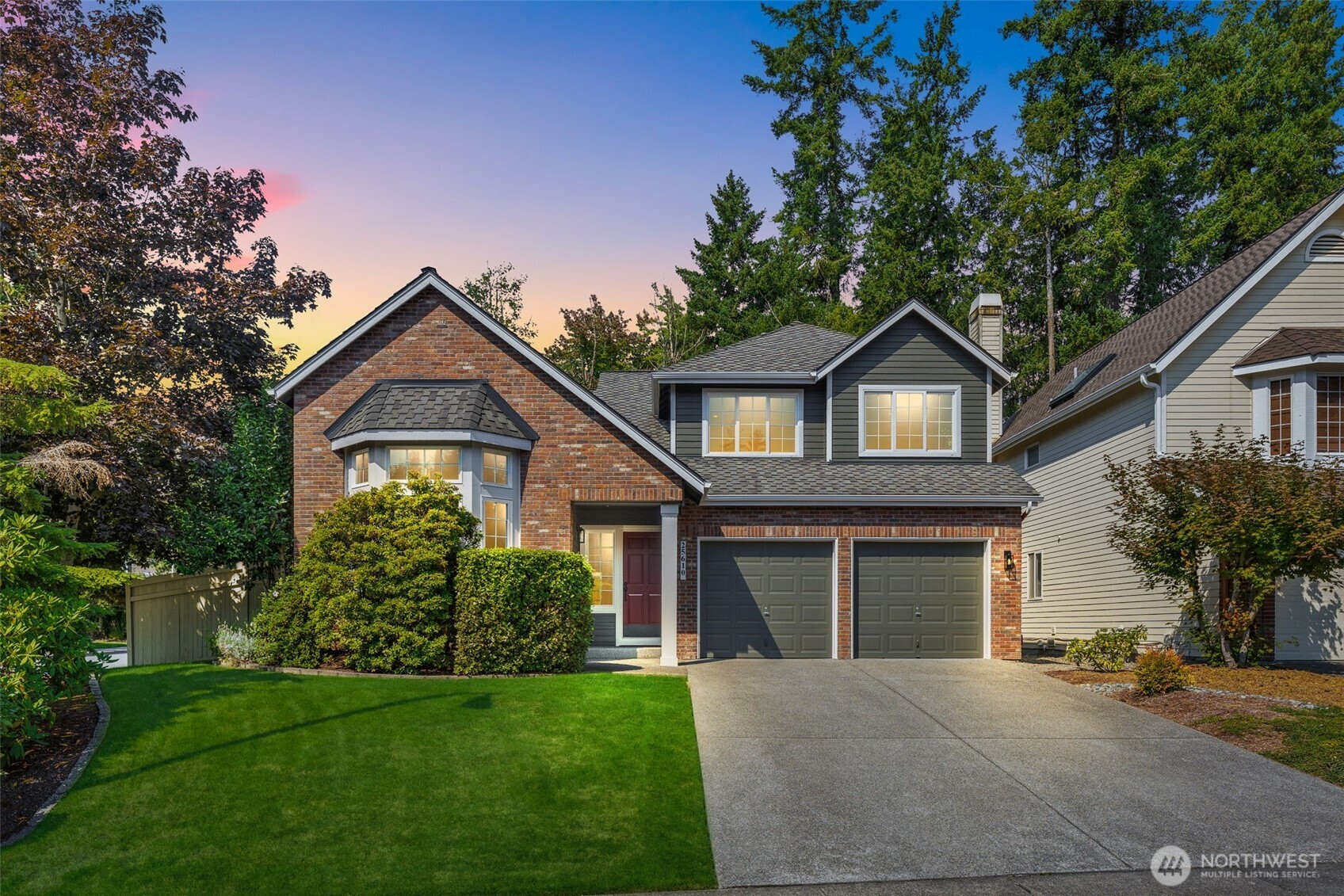





































MLS #2418226 / Listing provided by NWMLS & COMPASS.
$1,300,000
25610 SE 41st Street
Sammamish,
WA
98029
Beds
Baths
Sq Ft
Per Sq Ft
Year Built
Step inside this exceptional Burnstead resale in the heart of coveted Klahanie, offering the feel of new construction with over $180k in upgrades. Inspired design meets impressive finishes with wide-plank LVP floors and a just-remodeled kitchen and bathrooms. Soaring ceilings, oversized windows, and skylights flood the home with natural light. The gourmet kitchen boasts stainless steel appliances, quartz counters, and a massive island—perfect for entertaining. Fresh interior/exterior paint and a Presidential roof make it move-in ready. The private backyard is ideal for play or relaxation. Enjoy Klahanie’s top amenities with two pools, parks, and tennis courts. Pre-inspected and truly turn-key, this stunning home is the one!
Disclaimer: The information contained in this listing has not been verified by Hawkins-Poe Real Estate Services and should be verified by the buyer.
Open House Schedules
6
1 PM - 4 PM
7
1 PM - 4 PM
Bedrooms
- Total Bedrooms: 3
- Main Level Bedrooms: 0
- Lower Level Bedrooms: 0
- Upper Level Bedrooms: 3
Bathrooms
- Total Bathrooms: 3
- Half Bathrooms: 1
- Three-quarter Bathrooms: 0
- Full Bathrooms: 2
- Full Bathrooms in Garage: 0
- Half Bathrooms in Garage: 0
- Three-quarter Bathrooms in Garage: 0
Fireplaces
- Total Fireplaces: 1
- Main Level Fireplaces: 1
Water Heater
- Water Heater Location: Garage
- Water Heater Type: Gas
Heating & Cooling
- Heating: Yes
- Cooling: Yes
Parking
- Garage: Yes
- Garage Attached: Yes
- Garage Spaces: 2
- Parking Features: Attached Garage
- Parking Total: 2
Structure
- Roof: Composition
- Exterior Features: Brick, Wood
- Foundation: Poured Concrete
Lot Details
- Lot Features: Curbs, Paved, Sidewalk
- Acres: 0.1384
- Foundation: Poured Concrete
Schools
- High School District: Issaquah
- High School: Skyline High
- Middle School: Beaver Lake Mid
- Elementary School: Challenger Elem
Transportation
- Nearby Bus Line: true
Lot Details
- Lot Features: Curbs, Paved, Sidewalk
- Acres: 0.1384
- Foundation: Poured Concrete
Power
- Energy Source: Electric, Natural Gas
- Power Company: PSE
Water, Sewer, and Garbage
- Sewer Company: SPWS
- Sewer: Sewer Connected
- Water Company: SPWS
- Water Source: Public

Cindi Squance
Broker | REALTOR®
Send Cindi Squance an email





































