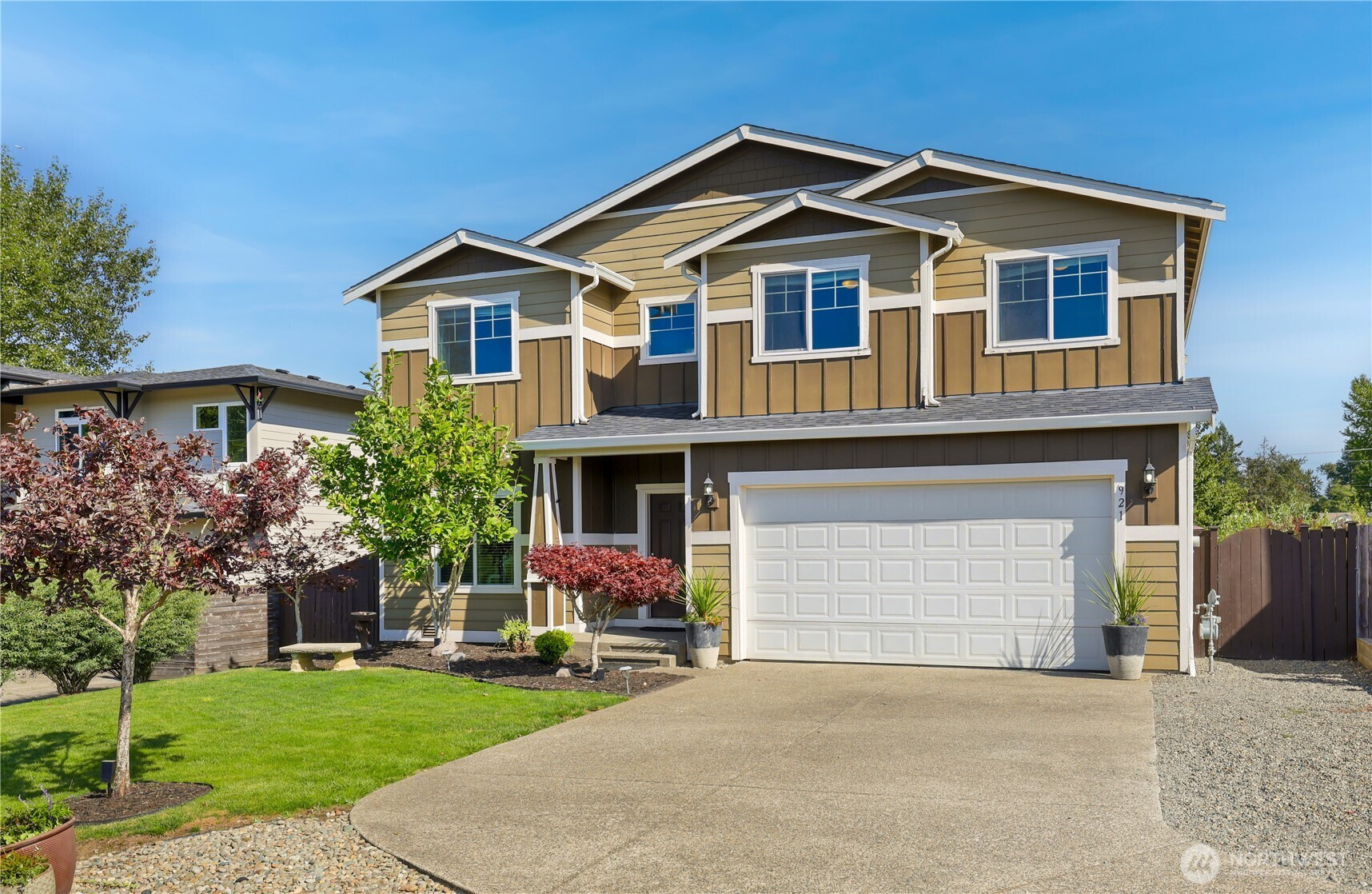




































MLS #2420086 / Listing provided by NWMLS & Redfin Corp..
$625,000
921 81st Street Ct E
Tacoma,
WA
98404
Beds
Baths
Sq Ft
Per Sq Ft
Year Built
Nestled at the end of a cul-de-sac is this well appointed and laid out 4 bedroom and 2.5 bath home. With just over 2,600 sqft, you'll love the open-concept layout as you enter on the main with a formal dining room, kitchen with eating space, massive living room, bonus room, and half bath. Upstairs you'll find a generous loft area to use as a 2nd living room, oversized Primary Bedroom with 5-piece ensuite bath, 3 additional bedrooms, and full bath. Relax in the huge fully-fenced backyard outfitted with a Gazebo and fire pit that backs up to green space. 2-car garage with extra long driveway is for ample parking. All appliances stay! Home is being sold As-Is.
Disclaimer: The information contained in this listing has not been verified by Hawkins-Poe Real Estate Services and should be verified by the buyer.
Bedrooms
- Total Bedrooms: 4
- Main Level Bedrooms: 0
- Lower Level Bedrooms: 0
- Upper Level Bedrooms: 4
- Possible Bedrooms: 4
Bathrooms
- Total Bathrooms: 3
- Half Bathrooms: 1
- Three-quarter Bathrooms: 0
- Full Bathrooms: 2
- Full Bathrooms in Garage: 0
- Half Bathrooms in Garage: 0
- Three-quarter Bathrooms in Garage: 0
Fireplaces
- Total Fireplaces: 1
- Main Level Fireplaces: 1
Water Heater
- Water Heater Location: Garage
- Water Heater Type: Electric
Heating & Cooling
- Heating: Yes
- Cooling: No
Parking
- Garage: Yes
- Garage Attached: Yes
- Garage Spaces: 2
- Parking Features: Driveway, Attached Garage
- Parking Total: 2
Structure
- Roof: Composition
- Exterior Features: Cement Planked
- Foundation: Poured Concrete
Lot Details
- Lot Features: Cul-De-Sac, Curbs, Dead End Street, Open Space, Sidewalk
- Acres: 0.2037
- Foundation: Poured Concrete
Schools
- High School District: Franklin Pierce
- High School: Buyer To Verify
- Middle School: Buyer To Verify
- Elementary School: Buyer To Verify
Lot Details
- Lot Features: Cul-De-Sac, Curbs, Dead End Street, Open Space, Sidewalk
- Acres: 0.2037
- Foundation: Poured Concrete
Power
- Energy Source: Electric, Natural Gas
- Power Company: TPU
Water, Sewer, and Garbage
- Sewer Company: TPU
- Sewer: Sewer Connected
- Water Company: TPU
- Water Source: Public

Cindi Squance
Broker | REALTOR®
Send Cindi Squance an email




































