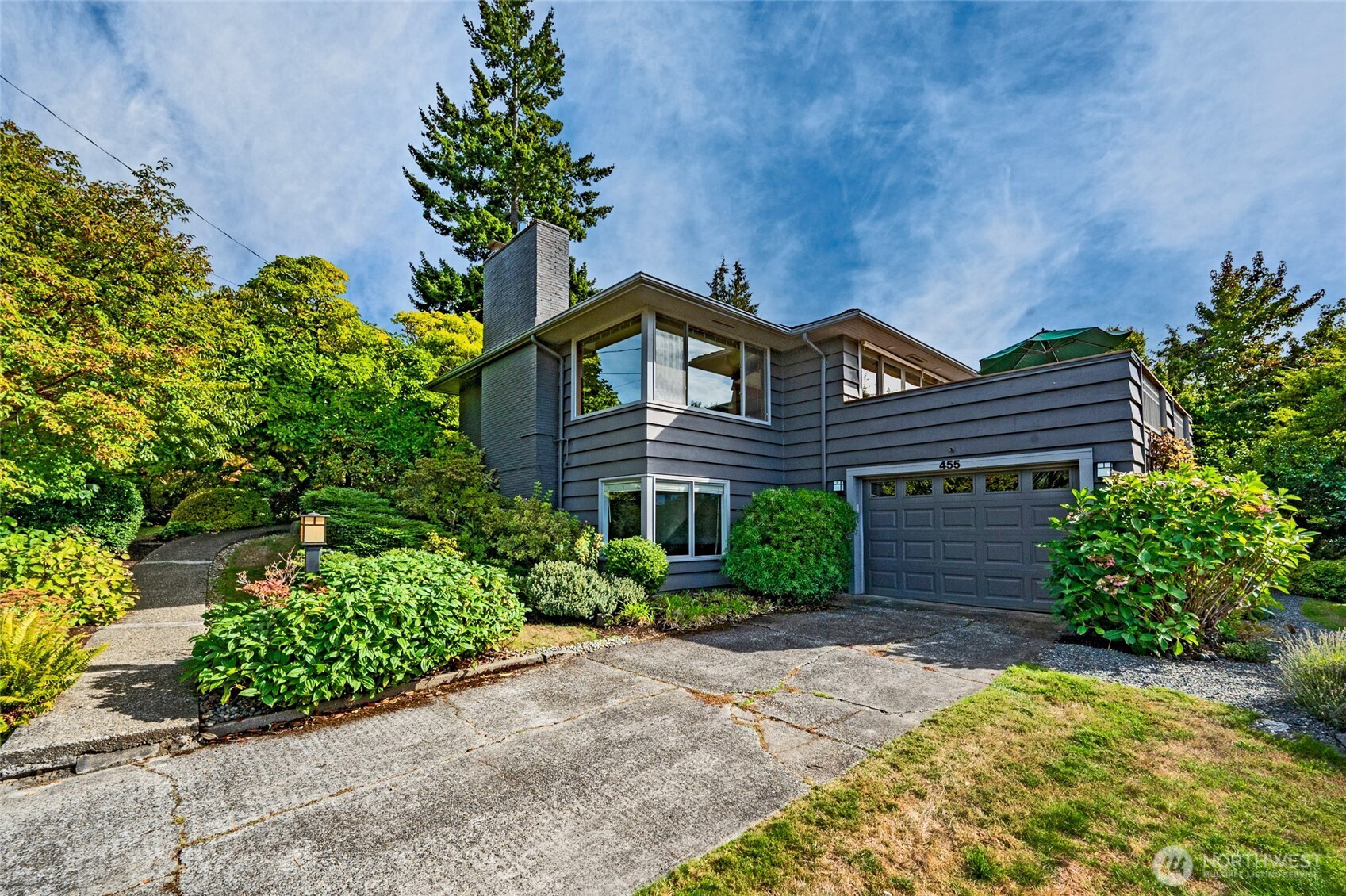




































MLS #2425379 / Listing provided by NWMLS & Windermere West Metro.
$875,000
455 SW 183rd Street
Normandy Park,
WA
98166
Beds
Baths
Sq Ft
Per Sq Ft
Year Built
Nestled on a cul-de-sac and high off the street for utmost privacy and views, you'll find this mid-century home, surrounded by mature garden spaces! The living room has gleaming hardwoods and gas fireplace, the kitchen opens to the remodeled dining room with vaulted ceiling and recessed lighting, Pella sliding doors open to the wrap-around deck for dining and entertaining! Upstairs are two bedrooms situated at the back of the home for quiet retreat, a large walk-in closet, and a full bathroom. Downstairs is partially finished with a three-quarter bath, fireplace, high ceilings, family room and an opportunity for more finished space. There is AC, a work shop , large one car garage, and a large outdoor storage room. Not to be missed!!
Disclaimer: The information contained in this listing has not been verified by Hawkins-Poe Real Estate Services and should be verified by the buyer.
Open House Schedules
Wonderful home on a quiet street, set up high to take in the sound and territorial views! Beautiful gardens, hardwood floors, gas fireplace in the living room, open floor plan and the dining room remodeled with recessed lighting and vaulted ceiling, Pella sliding doors out the to large wrap around deck, two bedrooms up with full bath, lower level with family room, fireplace and space to finish off for more living space, plus a three-quarter bathroom, professionally designed landscaping creates the gorgeous, mature zen garden feel with many Japanese maples dotting the property. One car garage, storage space, work shop, and an amazing deck to enjoy sunsets and outdoor dining and entertaining. Don't miss this beautiful home and garden.
5
1 PM - 4 PM
Bedrooms
- Total Bedrooms: 2
- Main Level Bedrooms: 2
- Lower Level Bedrooms: 0
- Upper Level Bedrooms: 0
Bathrooms
- Total Bathrooms: 2
- Half Bathrooms: 0
- Three-quarter Bathrooms: 1
- Full Bathrooms: 1
- Full Bathrooms in Garage: 0
- Half Bathrooms in Garage: 0
- Three-quarter Bathrooms in Garage: 0
Fireplaces
- Total Fireplaces: 2
- Lower Level Fireplaces: 1
- Main Level Fireplaces: 1
Water Heater
- Water Heater Location: Basement
- Water Heater Type: Gas
Heating & Cooling
- Heating: Yes
- Cooling: Yes
Parking
- Garage: Yes
- Garage Attached: Yes
- Garage Spaces: 1
- Parking Features: Attached Garage
- Parking Total: 1
Structure
- Roof: Composition
- Exterior Features: Wood
- Foundation: Poured Concrete
Lot Details
- Lot Features: Cul-De-Sac, Paved
- Acres: 0.3145
- Foundation: Poured Concrete
Schools
- High School District: Highline
- High School: Buyer To Verify
- Middle School: Sylvester Mid
- Elementary School: Marvista Elem
Lot Details
- Lot Features: Cul-De-Sac, Paved
- Acres: 0.3145
- Foundation: Poured Concrete
Power
- Energy Source: Natural Gas
- Power Company: PSE
Water, Sewer, and Garbage
- Sewer Company: SW Suburban
- Sewer: Sewer Connected
- Water Company: Highline
- Water Source: Public

Cindi Squance
Broker | REALTOR®
Send Cindi Squance an email




































