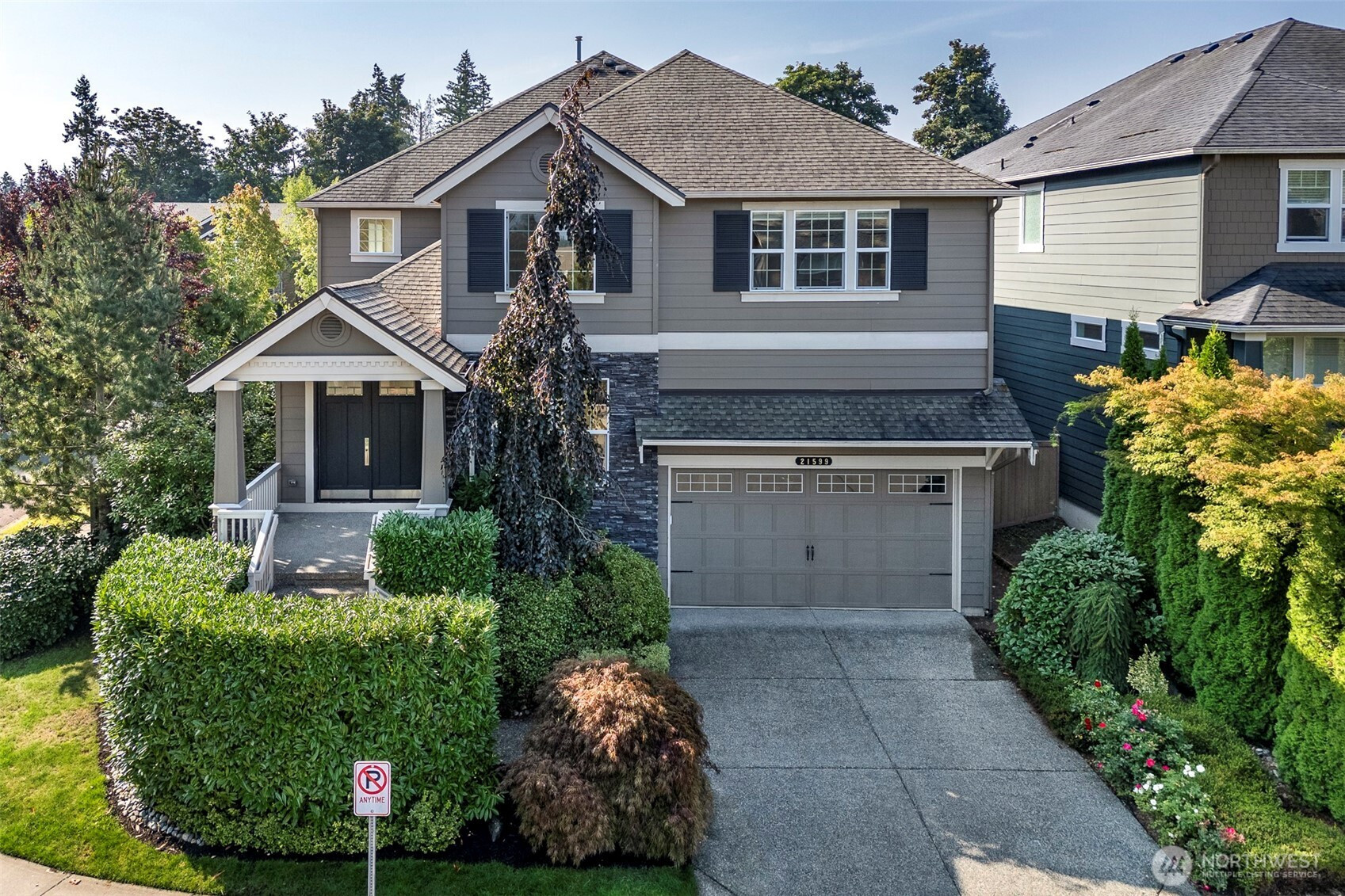
































MLS #2427660 / Listing provided by NWMLS & Windermere R.E. Northeast, Inc.
$2,195,000
21599 SE 2nd Street
Sammamish,
WA
98074
Beds
Baths
Sq Ft
Per Sq Ft
Year Built
Spacious 2-story home w/3,376 SF, 5 bdrms, plus main-floor den and upstairs bonus. Private main-floor suite, ideal for guests or multi-generational living. Bright, open layout w/huge windows, double-height dining and great room w/cozy gas fireplace. Island kitchen with granite counters, stainless steel appliances and breakfast nook. Slider opens to PVC deck in a private fenced yard. Upstairs: lavish primary suite with spa-like bath and 2 walk-in closets, plus 3 additional bdrms and large bonus room with its own door. Corner lot near playground, all new carpet, high-ceiling garage w/ample storage. Built 2014. Excellent LWSD schools. Minutes’ walk to Sammamish Commons, YMCA, Met Market and Big Rock Park. Convenient access to WA-520 and I-90
Disclaimer: The information contained in this listing has not been verified by Hawkins-Poe Real Estate Services and should be verified by the buyer.
Open House Schedules
Just listed perfect package, 5 bedrooms 1 suite on main and 4 bedrooms upstairs, 3.5 bathrooms. Office on the mail and huge bonus with a door upstairs. corner lot, dramatic two story entry with dining room and wall of windows. Lavish primary suite and nice deck with beautiful landscaped yard. close to everythig.
6
1 PM - 4 PM
Bedrooms
- Total Bedrooms: 5
- Main Level Bedrooms: 1
- Lower Level Bedrooms: 0
- Upper Level Bedrooms: 4
Bathrooms
- Total Bathrooms: 4
- Half Bathrooms: 1
- Three-quarter Bathrooms: 1
- Full Bathrooms: 2
- Full Bathrooms in Garage: 0
- Half Bathrooms in Garage: 0
- Three-quarter Bathrooms in Garage: 0
Fireplaces
- Total Fireplaces: 1
- Main Level Fireplaces: 1
Heating & Cooling
- Heating: Yes
- Cooling: Yes
Parking
- Garage: Yes
- Garage Attached: Yes
- Garage Spaces: 2
- Parking Features: Attached Garage
- Parking Total: 2
Structure
- Roof: Composition
- Exterior Features: Cement/Concrete, Cement Planked
- Foundation: Poured Concrete
Lot Details
- Lot Features: Corner Lot, Curbs, Dead End Street, Paved
- Acres: 0.1271
- Foundation: Poured Concrete
Schools
- High School District: Lake Washington
- High School: Eastlake High
- Middle School: Inglewood Middle
- Elementary School: Smith Elem
Lot Details
- Lot Features: Corner Lot, Curbs, Dead End Street, Paved
- Acres: 0.1271
- Foundation: Poured Concrete
Power
- Energy Source: Electric, Natural Gas
- Power Company: PSE
Water, Sewer, and Garbage
- Sewer: Sewer Connected
- Water Source: Public

Cindi Squance
Broker | REALTOR®
Send Cindi Squance an email
































