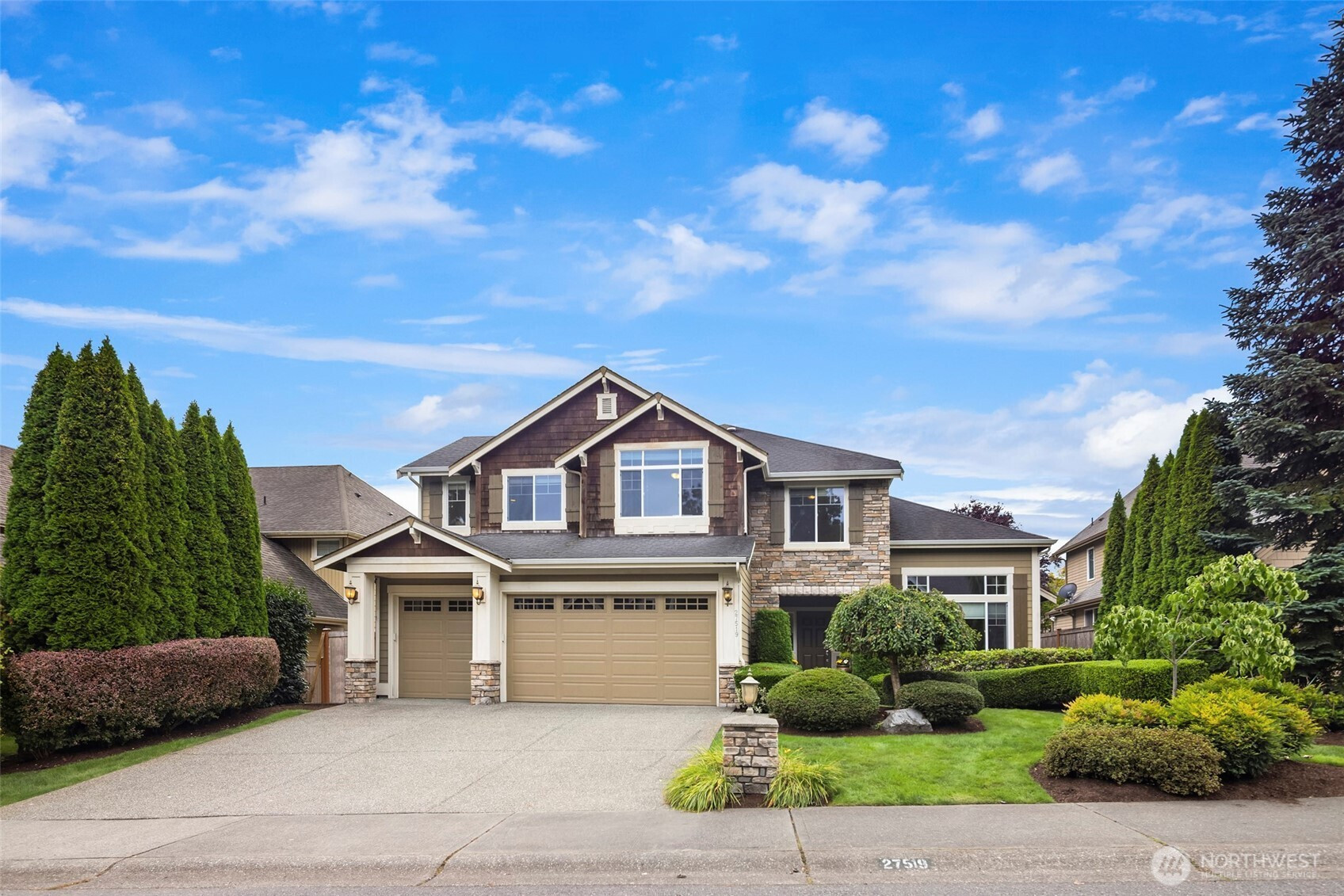







































MLS #2429074 / Listing provided by NWMLS & John L. Scott, Inc..
$1,850,000
27519 SE 28th Place
Sammamish,
WA
98075
Beds
Baths
Sq Ft
Per Sq Ft
Year Built
A lovely Traditional style home w/ quality millwork & crown molding. Elegant Formal Living Rm w/ gas fireplace & High Ceilings, Dining Rm, main level Den, Powder Rm & Laundry Rm. The spacious Kitchen has SS Appliances, island with cooktop & breakfast bar, granite counters, dual ovens, microwave oven, pantry closet, eat in nook area. Large Family Rm w/ custom bookshelves & wall paneling, built-in desk area & gas fireplace! Upstairs offers 5 bedrooms. A grand primary bedroom suite w/ 5 piece bathroom & custom walk-in closet. Hall bathroom w/ shower over tub & dual sinks. Large Bonus Rm can be 5th BRM. Newer A/C & Heating System & hot water tank. 3 Car Garage. Nice fenced backyard & patio w/ sprinklers. Covered front porch. Security System.
Disclaimer: The information contained in this listing has not been verified by Hawkins-Poe Real Estate Services and should be verified by the buyer.
Open House Schedules
Come see this amazing home in the Montaine Subdivision. It shows great and is priced right for your buyers. Nice home for even the largest families.
20
1 PM - 4 PM
Bedrooms
- Total Bedrooms: 4
- Main Level Bedrooms: 0
- Lower Level Bedrooms: 0
- Upper Level Bedrooms: 4
Bathrooms
- Total Bathrooms: 3
- Half Bathrooms: 1
- Three-quarter Bathrooms: 0
- Full Bathrooms: 2
- Full Bathrooms in Garage: 0
- Half Bathrooms in Garage: 0
- Three-quarter Bathrooms in Garage: 0
Fireplaces
- Total Fireplaces: 2
- Main Level Fireplaces: 2
Water Heater
- Water Heater Location: Garage
- Water Heater Type: Gas Tank
Heating & Cooling
- Heating: Yes
- Cooling: Yes
Parking
- Garage: Yes
- Garage Attached: Yes
- Garage Spaces: 3
- Parking Features: Attached Garage
- Parking Total: 3
Structure
- Roof: Composition
- Exterior Features: Cement Planked, Stone, Wood Products
- Foundation: Poured Concrete
Lot Details
- Lot Features: Curbs, Paved, Sidewalk
- Acres: 0.1672
- Foundation: Poured Concrete
Schools
- High School District: Snoqualmie Valley
- High School: Mount Si High
- Middle School: Chief Kanim Mid
- Elementary School: Fall City Elem
Lot Details
- Lot Features: Curbs, Paved, Sidewalk
- Acres: 0.1672
- Foundation: Poured Concrete
Power
- Energy Source: Electric, Natural Gas
- Power Company: PSE
Water, Sewer, and Garbage
- Sewer: Sewer Connected
- Water Source: Public

Cindi Squance
Broker | REALTOR®
Send Cindi Squance an email







































