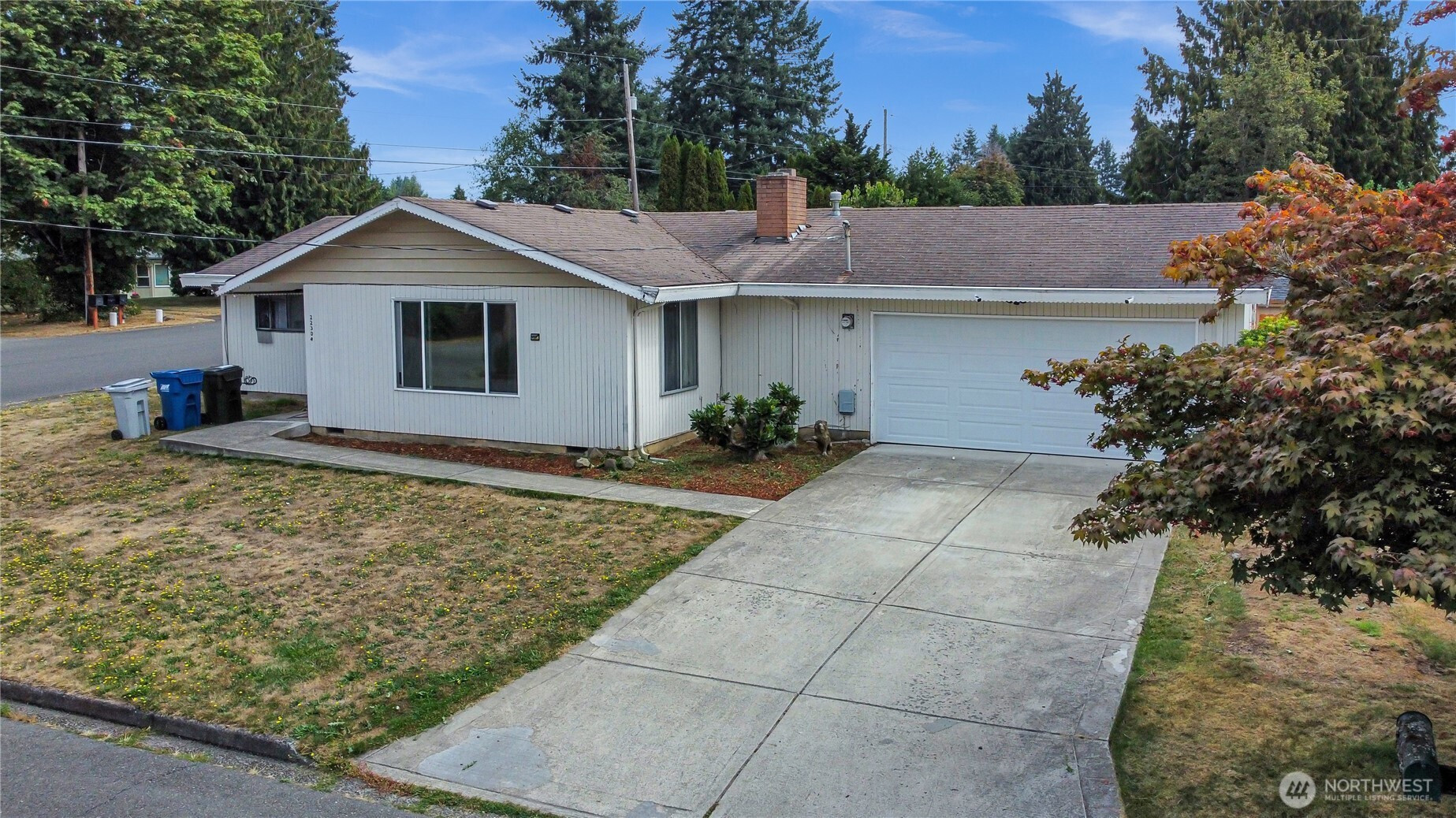

















MLS #2429504 / Listing provided by NWMLS & RE/MAX Realty South.
$498,000
22304 113th Place SE
Kent,
WA
98031
Beds
Baths
Sq Ft
Per Sq Ft
Year Built
Welcome home! This charming 3 bedroom, 1.5 bathroom rambler awaits you and your vision! Sitting on just shy of quarter acre, this corner lot is in a low traffic cul-de-sac. Original period features include hardwood floors and charming built-ins in the dining room and full bathroom. The focal point of the oversized living room is the wood burning fireplace with stone hearth and mantel. The primary bedroom features an ensuite half bathroom. Parking is a breeze between the long driveway & spacious two car garage that also offers built in shelving. Enjoy ample cabinet storage space in the kitchen. The massive mostly level backyard (with a patio) is an entertainer's and gardeners paradise. Three detached sheds offer additional storage space.
Disclaimer: The information contained in this listing has not been verified by Hawkins-Poe Real Estate Services and should be verified by the buyer.
Bedrooms
- Total Bedrooms: 3
- Main Level Bedrooms: 3
- Lower Level Bedrooms: 0
- Upper Level Bedrooms: 0
Bathrooms
- Total Bathrooms: 2
- Half Bathrooms: 1
- Three-quarter Bathrooms: 0
- Full Bathrooms: 1
- Full Bathrooms in Garage: 0
- Half Bathrooms in Garage: 0
- Three-quarter Bathrooms in Garage: 0
Fireplaces
- Total Fireplaces: 1
- Main Level Fireplaces: 1
Water Heater
- Water Heater Location: Garage
- Water Heater Type: Gas
Heating & Cooling
- Heating: Yes
- Cooling: Yes
Parking
- Garage: Yes
- Garage Attached: Yes
- Garage Spaces: 2
- Parking Features: Driveway, Attached Garage
- Parking Total: 2
Structure
- Roof: Composition
- Exterior Features: Wood Products
- Foundation: Poured Concrete
Lot Details
- Lot Features: Corner Lot, Cul-De-Sac, Curbs, Paved, Sidewalk
- Acres: 0.221
- Foundation: Poured Concrete
Schools
- High School District: Kent
- High School: Kentridge High
- Middle School: Meeker Jnr High
- Elementary School: Emerald Park Elem
Lot Details
- Lot Features: Corner Lot, Cul-De-Sac, Curbs, Paved, Sidewalk
- Acres: 0.221
- Foundation: Poured Concrete
Power
- Energy Source: Electric, Natural Gas
- Power Company: Puget Sound Energy
Water, Sewer, and Garbage
- Sewer Company: City of Kent
- Sewer: Sewer Connected
- Water Company: Soos Creek
- Water Source: Public

Cindi Squance
Broker | REALTOR®
Send Cindi Squance an email

















