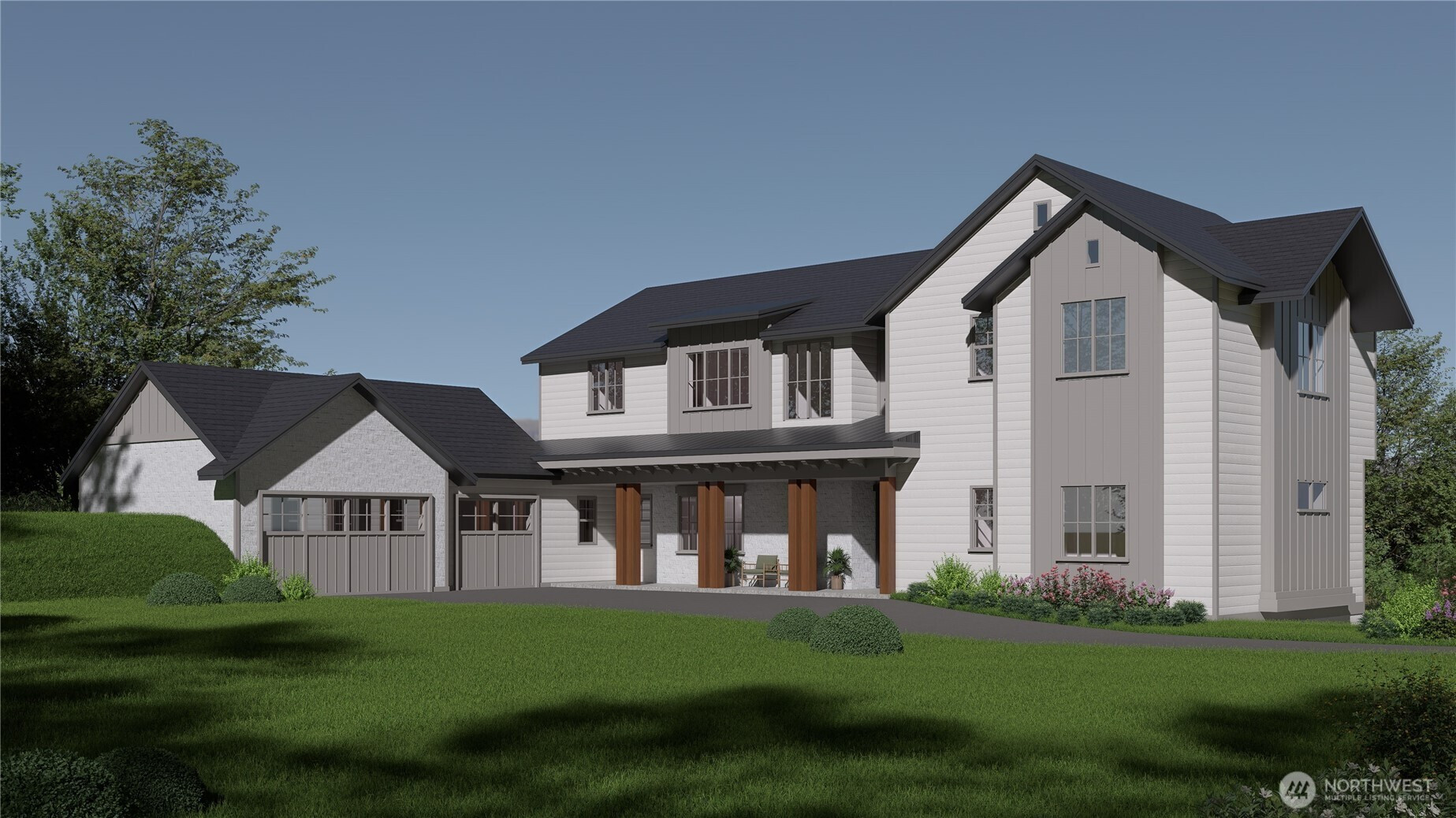



MLS #2430841 / Listing provided by NWMLS & Windermere Real Estate/East. & Windermere Real Estate/East
$3,598,000
26030 NE 29th Place
Redmond,
WA
98053
Beds
Baths
Sq Ft
Per Sq Ft
Year Built
Amazing new construction nestled on 12 breathtaking acres just minutes from Redmond! This private estate showcases a stunning Great Room with vaulted ceilings and a dramatic wall of windows that flood the home with natural light. The open-concept layout is designed for today’s lifestyle, featuring 5 bedrooms (including a main-floor en-suite and luxurious primary retreat), 4.5 baths, office, and rec room. Designer finishes abound: slab quartz countertops in the kitchen and baths, wide-plank 9.5" engineered hardwoods, and stately 8-foot doors. The spa-inspired primary bath boasts a tiled mud-set steam shower and elegant finishes. Multiple outdoor entertaining spaces connect you with the surrounding beauty, making this home the perfect find!
Disclaimer: The information contained in this listing has not been verified by Hawkins-Poe Real Estate Services and should be verified by the buyer.
Bedrooms
- Total Bedrooms: 5
- Main Level Bedrooms: 1
- Lower Level Bedrooms: 1
- Upper Level Bedrooms: 3
- Possible Bedrooms: 5
Bathrooms
- Total Bathrooms: 5
- Half Bathrooms: 1
- Three-quarter Bathrooms: 1
- Full Bathrooms: 3
- Full Bathrooms in Garage: 0
- Half Bathrooms in Garage: 0
- Three-quarter Bathrooms in Garage: 0
Fireplaces
- Total Fireplaces: 0
Heating & Cooling
- Heating: Yes
- Cooling: Yes
Parking
- Garage: Yes
- Garage Attached: Yes
- Garage Spaces: 3
- Parking Features: Attached Garage
- Parking Total: 3
Structure
- Roof: Composition, Metal
- Exterior Features: Cement Planked, Stone, Wood
- Foundation: Poured Concrete, Slab
Lot Details
- Lot Features: Dead End Street, Paved
- Acres: 12.7296
- Foundation: Poured Concrete, Slab
Schools
- High School District: Snoqualmie Valley
- High School: Mount Si High
- Middle School: Chief Kanim Mid
- Elementary School: Fall City Elem
Transportation
- Nearby Bus Line: false
Lot Details
- Lot Features: Dead End Street, Paved
- Acres: 12.7296
- Foundation: Poured Concrete, Slab
Power
- Energy Source: Electric, Natural Gas
- Power Company: Tanner
Water, Sewer, and Garbage
- Sewer Company: Septic
- Sewer: Septic Tank
- Water Company: Union Hill Water
- Water Source: Public

Cindi Squance
Broker | REALTOR®
Send Cindi Squance an email



