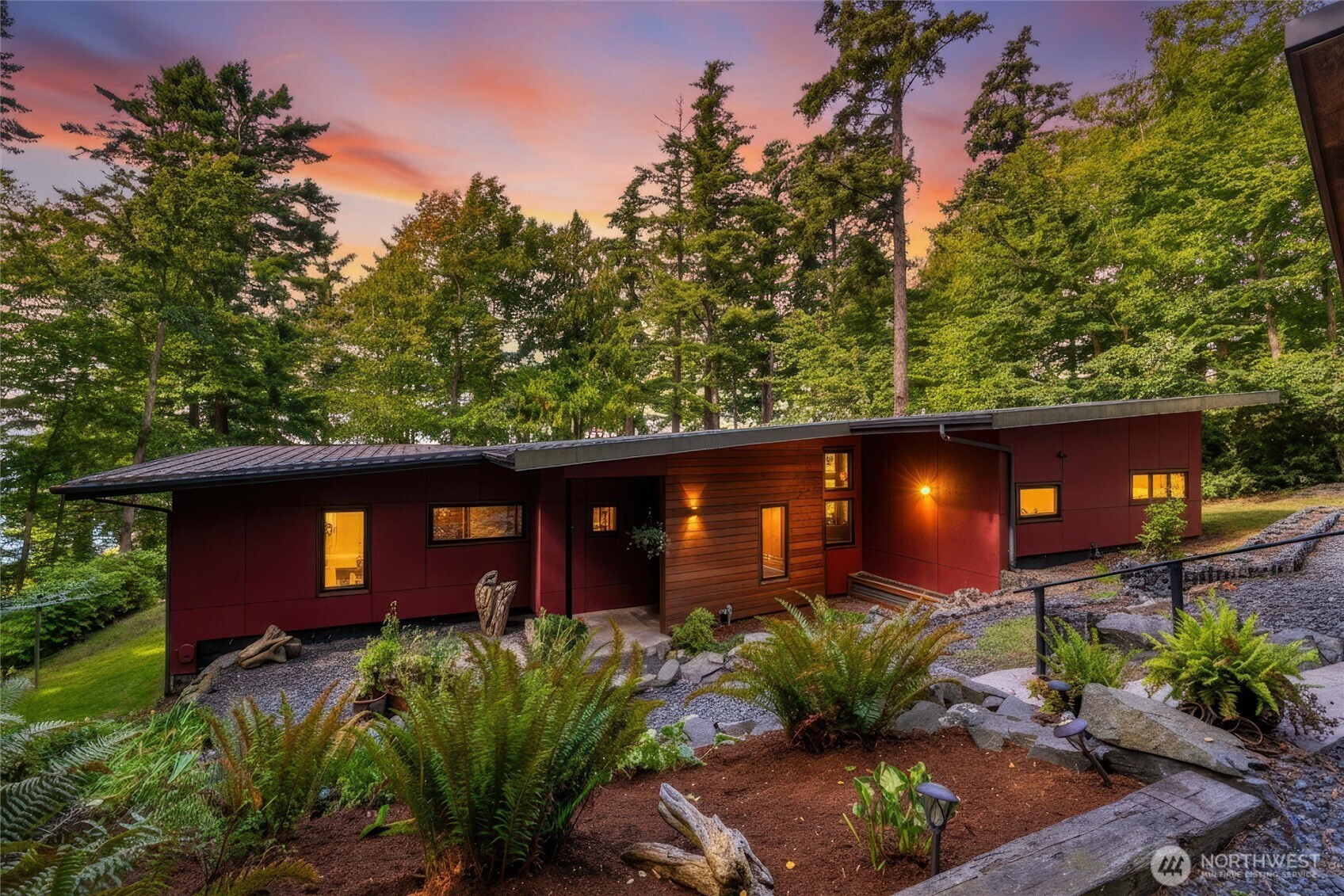






































MLS #2435371 / Listing provided by NWMLS & Lummi Island Realty LLC.
$1,250,000
2591 Taft Drive
Lummi Island,
WA
98262
Beds
Baths
Sq Ft
Per Sq Ft
Year Built
Westside 1.2 acre retreat w/ easy access to sandy beach, sunset & island views, + exceptional privacy. Johnston Architect-designed & locally built, this 2,800 sq ft home blends craftsmanship w/ comfort. Interiors feature radiant-heated concrete & wood floors, custom cabinetry,& fine wood trim, w/ expansive windows capturing the vistas. Outdoor living includes a built-in kitchen, soaking tub behind a torii gate, & shower. Landscaped w/ Pacific Northwest plantings & designed for indoor-outdoor flow. The shop-sized garage offers high ceilings for boats plus generous work areas for artists, woodworkers, & hobbyists +EV charger. Detached studios have a proven short-term rental history, making this both a sanctuary & a lucrative investment.
Disclaimer: The information contained in this listing has not been verified by Hawkins-Poe Real Estate Services and should be verified by the buyer.
Open House Schedules
27
12 PM - 2 PM
28
12 PM - 2 PM
Bedrooms
- Total Bedrooms: 3
- Main Level Bedrooms: 3
- Lower Level Bedrooms: 0
- Upper Level Bedrooms: 0
- Possible Bedrooms: 4
Bathrooms
- Total Bathrooms: 4
- Half Bathrooms: 2
- Three-quarter Bathrooms: 2
- Full Bathrooms: 0
- Full Bathrooms in Garage: 0
- Half Bathrooms in Garage: 0
- Three-quarter Bathrooms in Garage: 0
Fireplaces
- Total Fireplaces: 2
- Main Level Fireplaces: 1
- Upper Level Fireplaces: 1
Water Heater
- Water Heater Type: propane on demand
Heating & Cooling
- Heating: Yes
- Cooling: No
Parking
- Garage: Yes
- Garage Attached: No
- Garage Spaces: 2
- Parking Features: Detached Garage, Off Street
- Parking Total: 2
Structure
- Roof: Metal
- Exterior Features: Cement Planked, Metal/Vinyl, Wood Products
- Foundation: Poured Concrete
Lot Details
- Lot Features: Paved, Secluded
- Acres: 1.2615
- Foundation: Poured Concrete
Schools
- High School District: Ferndale
- High School: Ferndale High
- Middle School: Vista Mid
- Elementary School: Beach Elem
Lot Details
- Lot Features: Paved, Secluded
- Acres: 1.2615
- Foundation: Poured Concrete
Power
- Energy Source: Electric, Propane
- Power Company: PSE
Water, Sewer, and Garbage
- Sewer Company: Septic
- Sewer: Septic Tank
- Water Company: Sunset Beach Assc.
- Water Source: Shared Well

Cindi Squance
Broker | REALTOR®
Send Cindi Squance an email






































