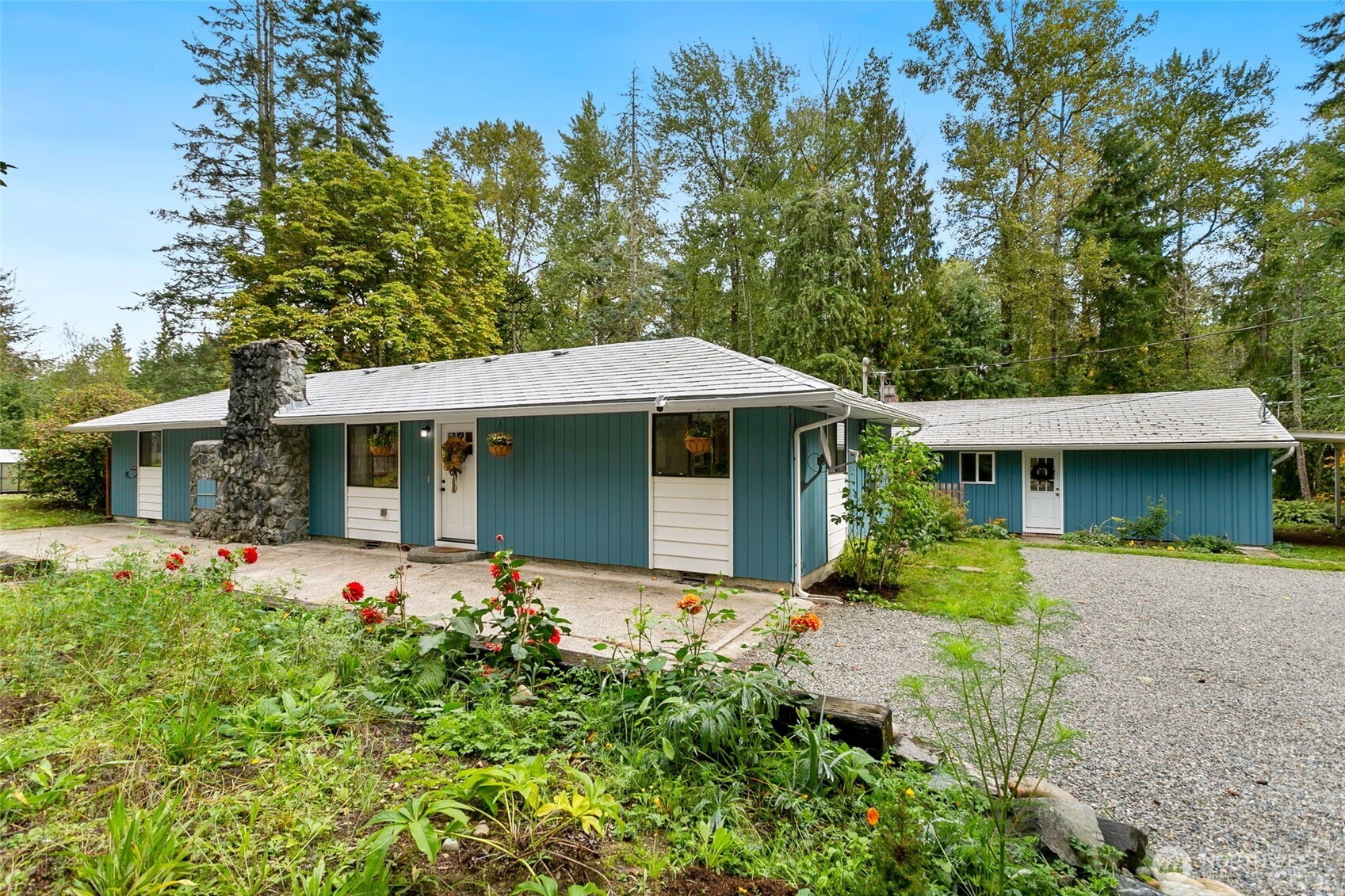






































MLS #2436131 / Listing provided by NWMLS & Redfin Corp..
$695,900
28919 52nd Avenue E
Graham,
WA
98338
Beds
Baths
Sq Ft
Per Sq Ft
Year Built
Discover country charm and farm-to-table living on this 4.3-acre hobby farm. Two homes: the primary features a refreshed kitchen with new appliances, a fully renovated primary bath with new flooring, paint and fixtures, updated lighting, new water heaters, and a commercial-grade heat pump. The ADU offers flexible multi-generational, rental, or home-business options. Outside: new greenhouse, abundant fruit trees, raised beds and gardens, pastures with water, poultry and goat runs, a powered workshop and barn, and four covered carports for all your tools and equipment. Surrounded by private woods, this stunning retreat invites harvesting sun-ripened fruit, gathering fresh eggs and enjoying quiet sunsets over your orchard and pastures.
Disclaimer: The information contained in this listing has not been verified by Hawkins-Poe Real Estate Services and should be verified by the buyer.
Bedrooms
- Total Bedrooms: 3
- Main Level Bedrooms: 3
- Lower Level Bedrooms: 0
- Upper Level Bedrooms: 0
- Possible Bedrooms: 3
Bathrooms
- Total Bathrooms: 2
- Half Bathrooms: 0
- Three-quarter Bathrooms: 1
- Full Bathrooms: 1
- Full Bathrooms in Garage: 0
- Half Bathrooms in Garage: 0
- Three-quarter Bathrooms in Garage: 0
Fireplaces
- Total Fireplaces: 1
- Main Level Fireplaces: 1
Water Heater
- Water Heater Location: Utility Closet
- Water Heater Type: Electric
Heating & Cooling
- Heating: Yes
- Cooling: Yes
Parking
- Garage Attached: No
- Parking Features: Attached Carport, Detached Carport, RV Parking
- Parking Total: 4
Structure
- Roof: Metal
- Exterior Features: Wood
- Foundation: Poured Concrete
Lot Details
- Lot Features: Cul-De-Sac, Dead End Street, Open Space, Paved, Secluded
- Acres: 4.3
- Foundation: Poured Concrete
Schools
- High School District: Bethel
- High School: Buyer To Verify
- Middle School: Buyer To Verify
- Elementary School: Buyer To Verify
Lot Details
- Lot Features: Cul-De-Sac, Dead End Street, Open Space, Paved, Secluded
- Acres: 4.3
- Foundation: Poured Concrete
Power
- Energy Source: Electric
- Power Company: Ohop Mutual
Water, Sewer, and Garbage
- Sewer Company: Septic
- Sewer: Septic Tank
- Water Company: Well
- Water Source: Individual Well

Cindi Squance
Broker | REALTOR®
Send Cindi Squance an email






































