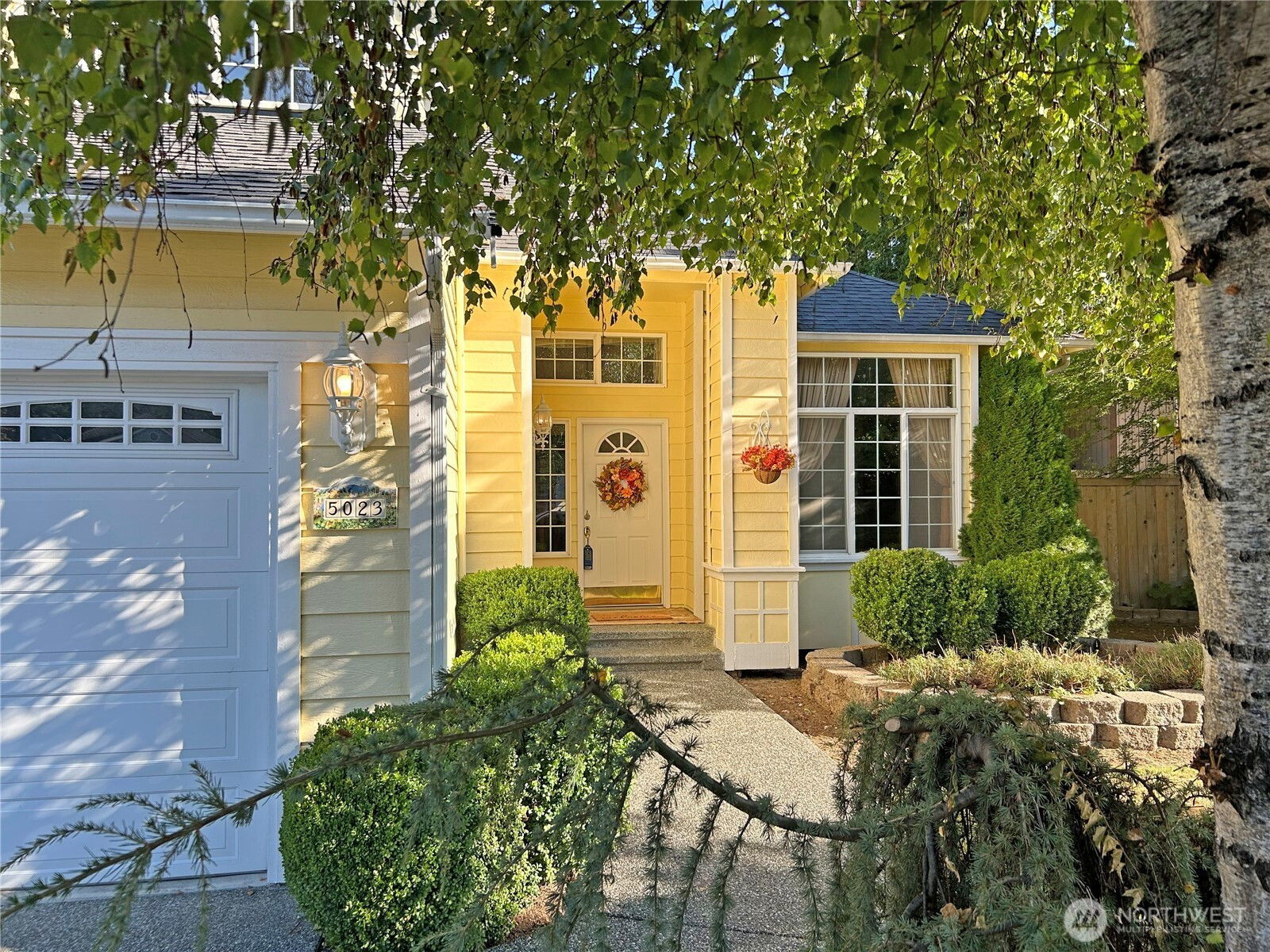







































MLS #2436238 / Listing provided by NWMLS & North48 Real Estate.
$850,000
5023 119th Place SE
Everett,
WA
98208
Beds
Baths
Sq Ft
Per Sq Ft
Year Built
Welcome to this lovely home in a quiet cul-de-sac in a highly sought-after neighborhood. The lower level has vaulted ceilings in the living and dining rooms with large windows to let natural light in. The kitchen opens up to the family room with a gas fireplace and room for a play or office area. The 3-car garage has room for cars and toys! The primary bedroom has a walk-in closet and a spa like bathroom with heated floors, double sinks and a huge 2-person shower. 3 additional bedrooms are upstairs that share a large bathroom. Outside you will enjoy a fully fenced yard, large deck and patio area for entertaining and room to play or garden. Close to Snohomish, Costco, Boeing, major highways and amenities.
Disclaimer: The information contained in this listing has not been verified by Hawkins-Poe Real Estate Services and should be verified by the buyer.
Open House Schedules
21
1 PM - 3 AM
Bedrooms
- Total Bedrooms: 4
- Main Level Bedrooms: 0
- Lower Level Bedrooms: 0
- Upper Level Bedrooms: 4
Bathrooms
- Total Bathrooms: 3
- Half Bathrooms: 1
- Three-quarter Bathrooms: 1
- Full Bathrooms: 1
- Full Bathrooms in Garage: 0
- Half Bathrooms in Garage: 0
- Three-quarter Bathrooms in Garage: 0
Fireplaces
- Total Fireplaces: 1
- Main Level Fireplaces: 1
Heating & Cooling
- Heating: Yes
- Cooling: No
Parking
- Garage: Yes
- Garage Attached: Yes
- Garage Spaces: 3
- Parking Features: Attached Garage
- Parking Total: 3
Structure
- Roof: Composition
- Exterior Features: Cement Planked
- Foundation: Poured Concrete
Lot Details
- Lot Features: Cul-De-Sac, Curbs, Paved, Sidewalk
- Acres: 0.22
- Foundation: Poured Concrete
Schools
- High School District: Snohomish
- High School: Glacier Peak
- Middle School: Valley View Mid
- Elementary School: Seattle Hill Elem
Lot Details
- Lot Features: Cul-De-Sac, Curbs, Paved, Sidewalk
- Acres: 0.22
- Foundation: Poured Concrete
Power
- Energy Source: Electric, Natural Gas
Water, Sewer, and Garbage
- Sewer: Sewer Connected
- Water Source: Public

Cindi Squance
Broker | REALTOR®
Send Cindi Squance an email







































