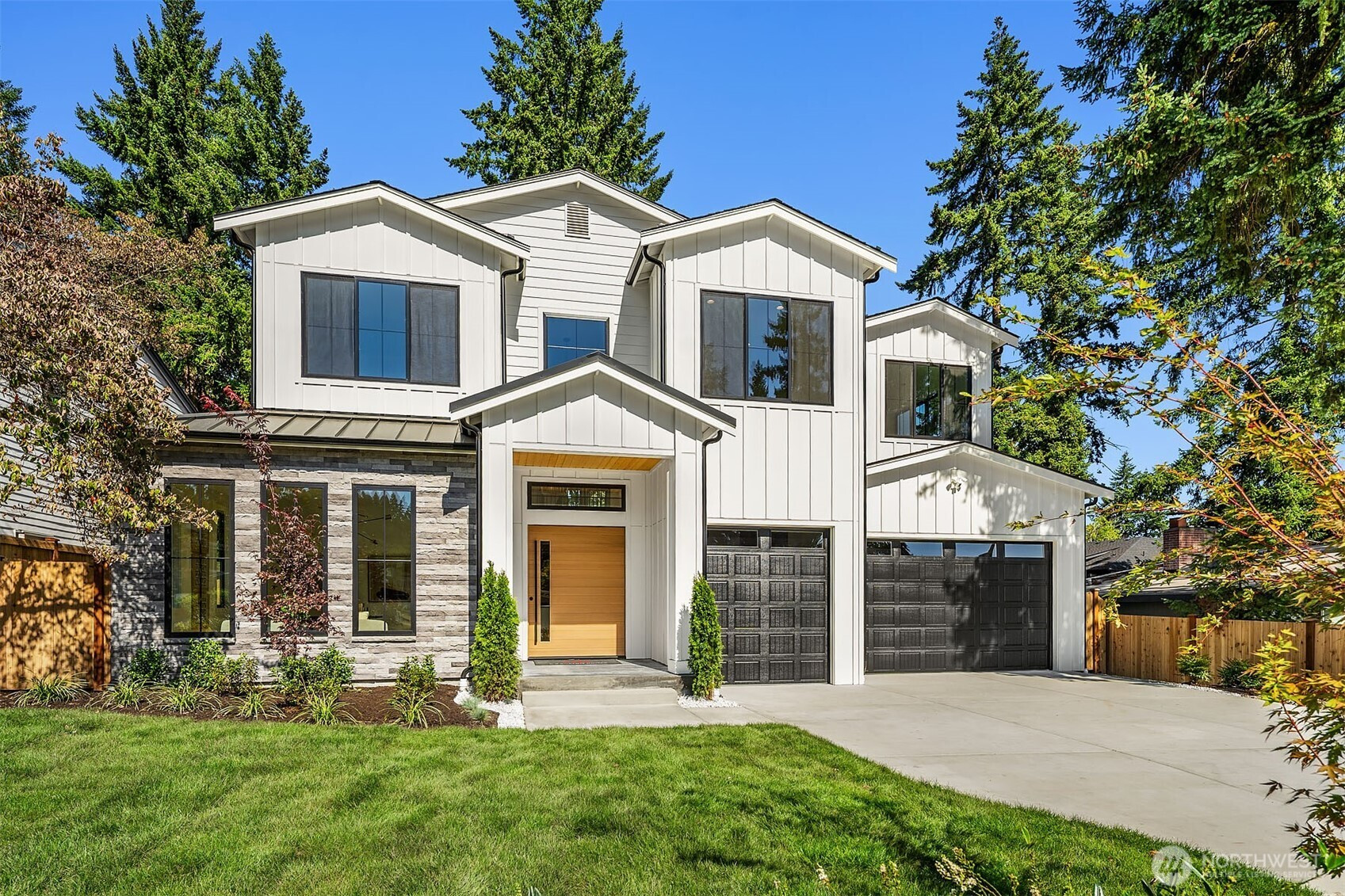



























MLS #2436666 / Listing provided by NWMLS & Windermere Real Estate/East.
$3,860,000
14424 SE 40th Street
Bellevue,
WA
98006
Beds
Baths
Sq Ft
Per Sq Ft
Year Built
Stunning new home from CB Custom Homes in the coveted Eastgate neighborhood in Bellevue. Luxurious finishes and exquisite use of materials throughout the home. All the spaces you desire including spectacular grand entry, main floor guest suite, theater room with projector and 5.1 audio built in, impressive pivot front door, main floor den and upstairs recreation room. 10 foot ceilings on the main and upper floors. Magnificent kitchen offers top of the line 72 inch Sub-Zero refrigerator, 48 inch Wolf range. Full Butler's kitchen enhanced with Bosch appliances. Family room provides natural light from the wall of windows and 20 plus foot ceiling adorned with chandelier overlooking private backyard. Large covered patio with overhead heaters.
Disclaimer: The information contained in this listing has not been verified by Hawkins-Poe Real Estate Services and should be verified by the buyer.
Open House Schedules
27
12 PM - 5 PM
28
12 PM - 4 PM
Bedrooms
- Total Bedrooms: 5
- Main Level Bedrooms: 1
- Lower Level Bedrooms: 0
- Upper Level Bedrooms: 4
Bathrooms
- Total Bathrooms: 6
- Half Bathrooms: 1
- Three-quarter Bathrooms: 0
- Full Bathrooms: 5
- Full Bathrooms in Garage: 0
- Half Bathrooms in Garage: 0
- Three-quarter Bathrooms in Garage: 0
Fireplaces
- Total Fireplaces: 2
- Main Level Fireplaces: 1
- Upper Level Fireplaces: 1
Heating & Cooling
- Heating: Yes
- Cooling: Yes
Parking
- Garage: Yes
- Garage Attached: Yes
- Garage Spaces: 3
- Parking Features: Attached Garage
- Parking Total: 3
Structure
- Roof: Composition
- Exterior Features: Cement Planked, Wood
- Foundation: Poured Concrete
Lot Details
- Lot Features: Curbs, Paved
- Acres: 0.2225
- Foundation: Poured Concrete
Schools
- High School District: Bellevue
- High School: Newport Snr High
- Middle School: Tyee Mid
- Elementary School: Spiritridge Elem
Transportation
- Nearby Bus Line: true
Lot Details
- Lot Features: Curbs, Paved
- Acres: 0.2225
- Foundation: Poured Concrete
Power
- Energy Source: Natural Gas
Water, Sewer, and Garbage
- Sewer: Sewer Connected
- Water Source: Public

Cindi Squance
Broker | REALTOR®
Send Cindi Squance an email



























