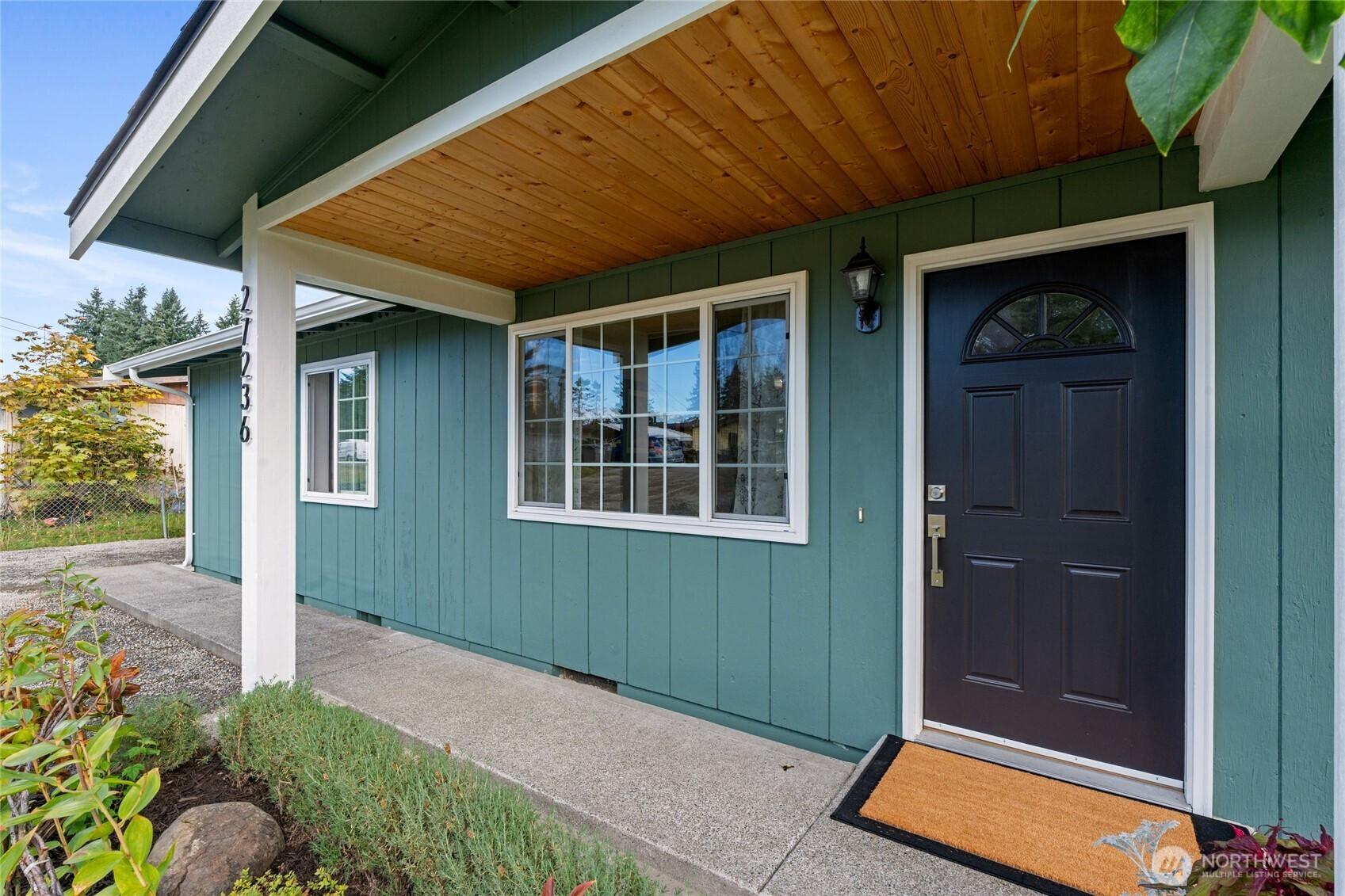





































MLS #2440547 / Listing provided by NWMLS & Real Broker LLC.
$499,950
27236 117th Avenue SE
Kent,
WA
98030
Beds
Baths
Sq Ft
Per Sq Ft
Year Built
Must see, wont last long. On the market for the first time in 20 years, this charming rambler with 3 bedrooms, 2 baths and a versatile bonus room adds extra flexibility for work or play. Home offers 1340 sqft of living space on just over a quarter acre. Lovingly maintained and thoughtfully updated, it features a brand new roof, a spacious covered back patio for morning coffee or evening relaxation, and a private backyard with a cozy fire pit perfect for entertaining. 4 outbuildings, 3 with power, provide endless options for a studio, workshop, art or hobby spaces. An addition in 2008 and many upgrades over the years add comfort and style to this posh home in Derbyshire community. Conveniently located for your commute, shopping and more.....
Disclaimer: The information contained in this listing has not been verified by Hawkins-Poe Real Estate Services and should be verified by the buyer.
Bedrooms
- Total Bedrooms: 3
- Main Level Bedrooms: 3
- Lower Level Bedrooms: 0
- Upper Level Bedrooms: 0
- Possible Bedrooms: 3
Bathrooms
- Total Bathrooms: 2
- Half Bathrooms: 0
- Three-quarter Bathrooms: 1
- Full Bathrooms: 1
- Full Bathrooms in Garage: 0
- Half Bathrooms in Garage: 0
- Three-quarter Bathrooms in Garage: 0
Fireplaces
- Total Fireplaces: 0
Heating & Cooling
- Heating: Yes
- Cooling: Yes
Parking
- Garage Attached: No
- Parking Features: Driveway, Off Street, RV Parking
- Parking Total: 0
Structure
- Roof: Composition
- Exterior Features: Wood, Wood Products
- Foundation: Poured Concrete
Lot Details
- Lot Features: Paved
- Acres: 0.2603
- Foundation: Poured Concrete
Schools
- High School District: Kent
- High School: Kentlake High
- Middle School: Mattson Middle
- Elementary School: Pine Tree Elem
Lot Details
- Lot Features: Paved
- Acres: 0.2603
- Foundation: Poured Concrete
Power
- Energy Source: Electric, Natural Gas
- Power Company: PSE
Water, Sewer, and Garbage
- Sewer Company: Septic
- Sewer: Septic Tank
- Water Company: City of Kent
- Water Source: Public

Cindi Squance
Broker | REALTOR®
Send Cindi Squance an email





































