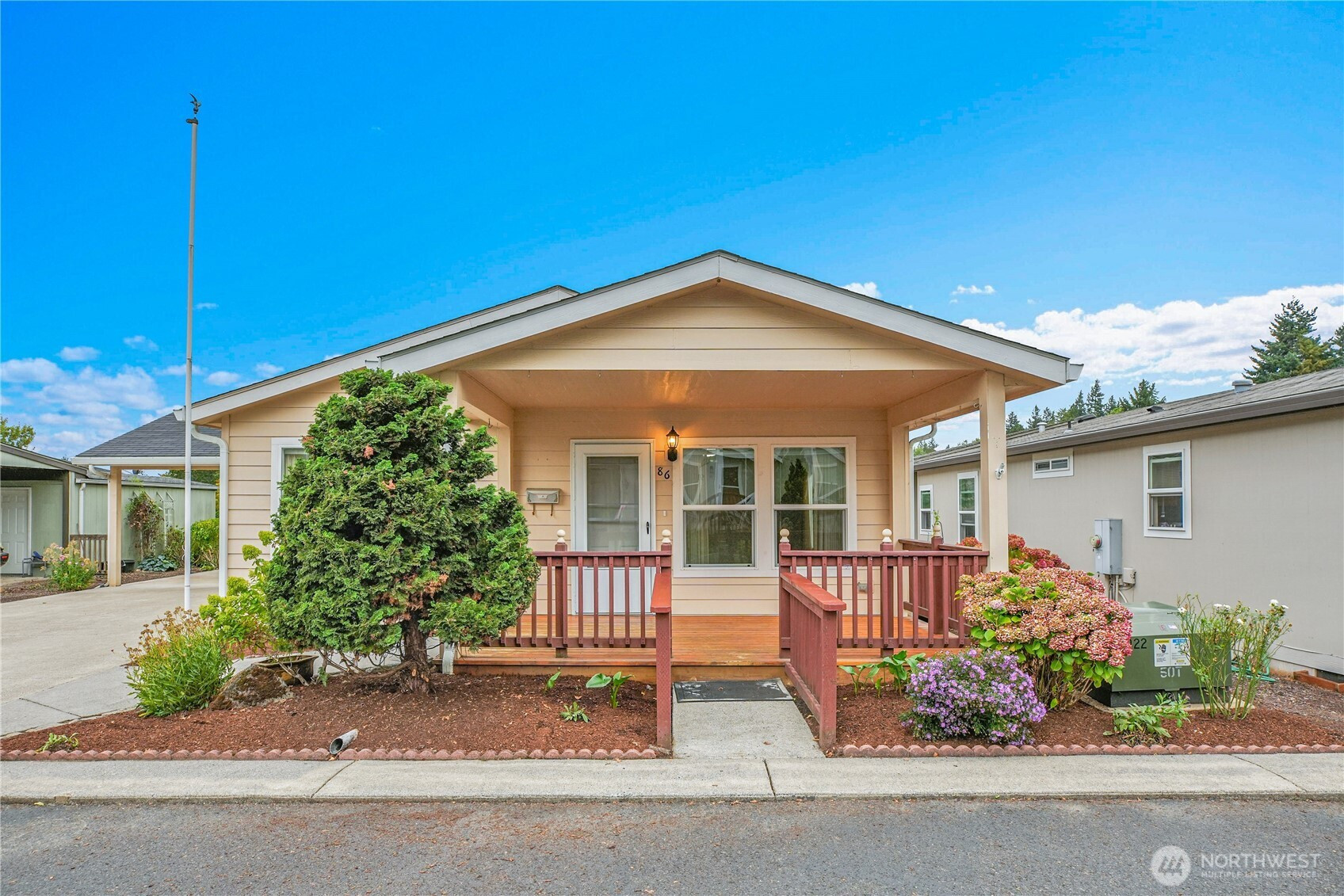





































MLS #2440852 / Listing provided by NWMLS & eXp Realty.
$212,000
5701 NE St Johns Rd
Unit 86
Vancouver,
WA
98661
Beds
Baths
Sq Ft
Per Sq Ft
Year Built
Welcome to Oak Haven, a sought after 55+ community. This 2013 manufactured double-wide home with 3BD/2BA offers 1,512 sqft of bright, open living space with brand new luxury vinyl plank flooring and fresh interior paint. Step into the grand living room featuring vaulted ceilings & tons of windows flooding the space with natural light. The kitchen offers ample storage, a pantry & generous counter space. All appliances stay including the W/D and upright freezer. The primary suite features a large ensuite bathroom w/ double sinks, a soaking tub and walk-in shower. Two additional bedrooms provide flexibility. Covered front porch. 2-car carport and 2 attached storage sheds for your tools, seasonal items or extra belongings. Small pet friendly.
Disclaimer: The information contained in this listing has not been verified by Hawkins-Poe Real Estate Services and should be verified by the buyer.
Bedrooms
- Total Bedrooms: 3
- Upper Level Bedrooms: 0
Bathrooms
- Total Bathrooms: 2
- Half Bathrooms: 0
- Three-quarter Bathrooms: 0
- Full Bathrooms: 2
Fireplaces
- Total Fireplaces: 0
Water Heater
- Water Heater Location: Outside closet
- Water Heater Type: Electric
Heating & Cooling
- Heating: Yes
- Cooling: Yes
Parking
- Parking Features: Carport
- Parking Total: 4
Structure
- Roof: Composition
- Exterior Features: Wood Products
Lot Details
- Lot Features: Curbs, Dead End Street, Paved, Sidewalk
- Acres: 0
Schools
- High School District: Vancouver
- High School: Hudson's Bay High
- Middle School: Jason Lee Mid
- Elementary School: Minnehaha Elementary
Lot Details
- Lot Features: Curbs, Dead End Street, Paved, Sidewalk
- Acres: 0
Power
- Energy Source: Electric
- Power Company: PUD
Water, Sewer, and Garbage
- Sewer Company: City of Vancouver
- Water Company: City of Vancouver
- Water Source: Public

Cindi Squance
Broker | REALTOR®
Send Cindi Squance an email





































