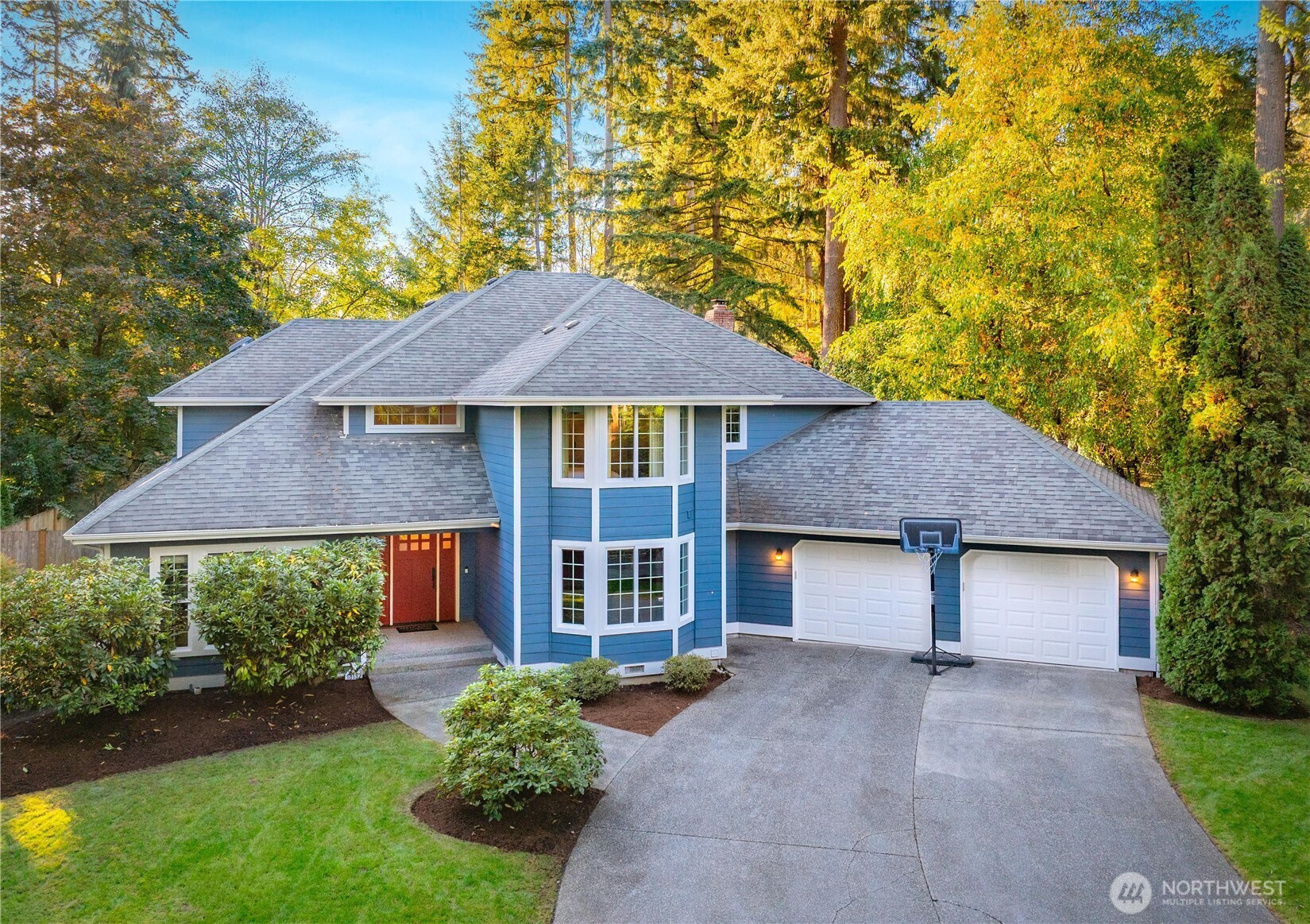




































MLS #2445044 / Listing provided by NWMLS .
$1,250,000
18132 WAVERLY DRIVE
Snohomish,
WA
98296
Beds
Baths
Sq Ft
Per Sq Ft
Year Built
[ELEVATED LIFESTYLE] Located on a private drive in highly desirable Cathcart, this meticulously updated home offers the perfect combination of privacy & convenience. Bright & welcoming throughout with desirable custom touches. Open kitchen & living spaces flow seamlessly to the fully fenced, tranquil backyard - perfect for entertaining. The main level features a bedroom perfect for guests or office. Luxurious Primary Suite features a spa-inspired bath with heated floors & custom closet. Large bonus room ideal for media or playroom. Updated bathrooms. Custom laundry & mudroom. CENTRAL A/C. Garage with custom cabinetry, workbench & EV charger. NO HOA. Minutes to HYWY 9 & 522. Snohomish SD. [THE COMPLETE PACKAGE-PRIVACY, LOCATION, LIFESTYLE]
Disclaimer: The information contained in this listing has not been verified by Hawkins-Poe Real Estate Services and should be verified by the buyer.
Bedrooms
- Total Bedrooms: 4
- Main Level Bedrooms: 1
- Lower Level Bedrooms: 0
- Upper Level Bedrooms: 3
- Possible Bedrooms: 4
Bathrooms
- Total Bathrooms: 3
- Half Bathrooms: 1
- Three-quarter Bathrooms: 1
- Full Bathrooms: 1
- Full Bathrooms in Garage: 0
- Half Bathrooms in Garage: 0
- Three-quarter Bathrooms in Garage: 0
Fireplaces
- Total Fireplaces: 1
- Main Level Fireplaces: 1
Water Heater
- Water Heater Location: LAUNDRY ROOM
- Water Heater Type: NATURAL GAS
Heating & Cooling
- Heating: Yes
- Cooling: Yes
Parking
- Garage: Yes
- Garage Attached: Yes
- Garage Spaces: 2
- Parking Features: Attached Garage, Off Street, RV Parking
- Parking Total: 2
Structure
- Roof: Composition
- Exterior Features: Cement/Concrete, Wood
- Foundation: Poured Concrete
Lot Details
- Lot Features: Dead End Street, Paved
- Acres: 0.65
- Foundation: Poured Concrete
Schools
- High School District: Snohomish
- High School: Glacier Peak
- Middle School: Valley View Mid
- Elementary School: Cathcart Elem
Lot Details
- Lot Features: Dead End Street, Paved
- Acres: 0.65
- Foundation: Poured Concrete
Power
- Energy Source: Electric, Natural Gas
- Power Company: PUD/PSE
Water, Sewer, and Garbage
- Sewer Company: SEPTIC
- Sewer: Septic Tank
- Water Company: CROSS VALLEY WATER
- Water Source: Public

Cindi Squance
Broker | REALTOR®
Send Cindi Squance an email




































