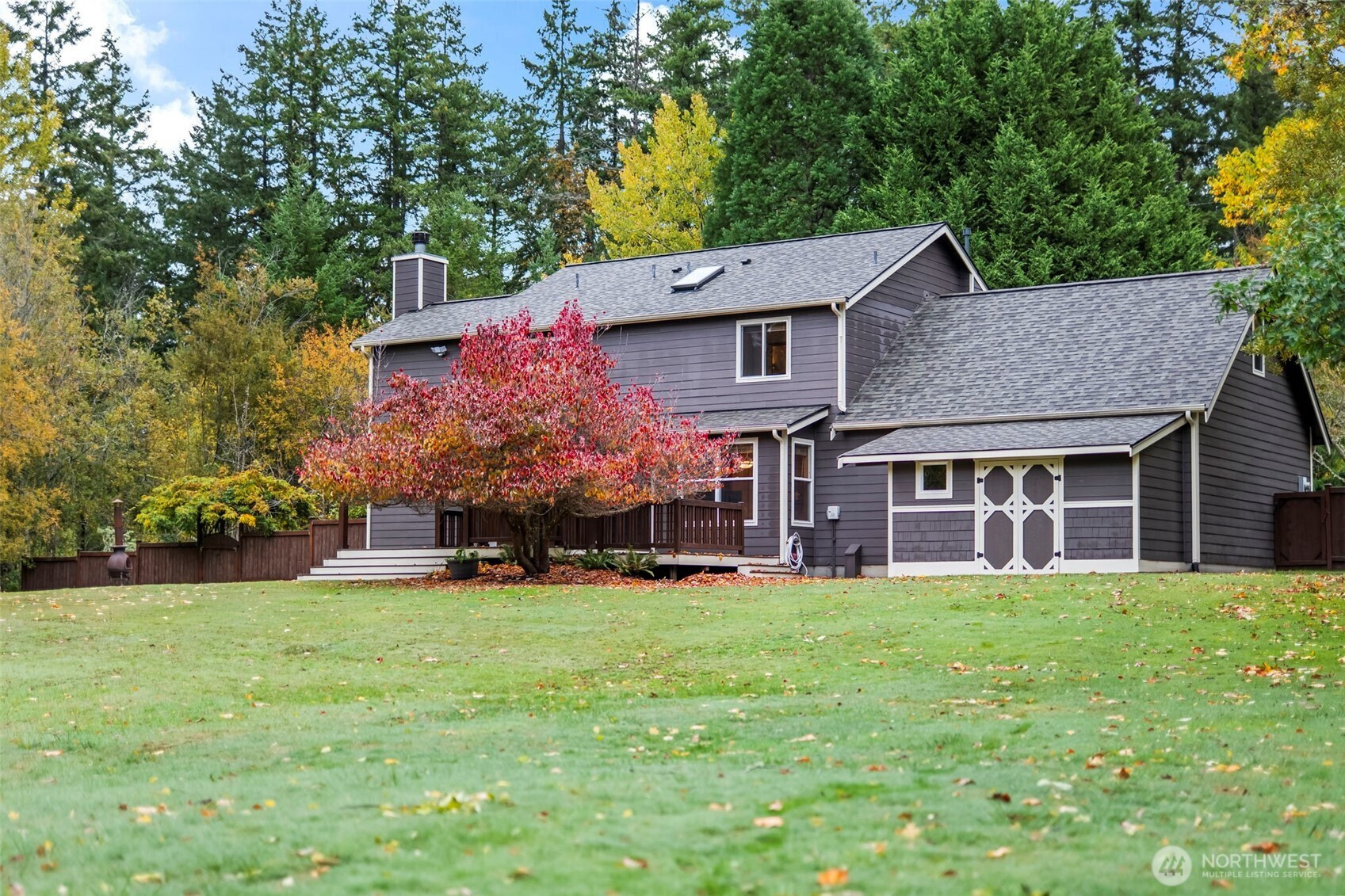




















MLS #2446350 / Listing provided by NWMLS & Windermere Gig Harbor.
$980,000
422 7th Ave
Fox Island,
WA
98333
Beds
Baths
Sq Ft
Per Sq Ft
Year Built
Tucked away in one of Fox Island’s most peaceful settings, this beautifully maintained estate blends classic charm with modern updates. Set on a level 1.2+ acre property, it offers both privacy and tranquility. Recent upgrades include: a BRAND-NEW roof, new furnace, certified septic, mold-free treated attic, and a serviced propane system—providing lasting peace of mind. Perfect for entertaining, the home features covered porches and expansive decks with an outdoor bar for gatherings and year-round enjoyment. Upstairs, the primary suite includes a luxurious 5-piece bath, dual walk-in closets, and a cozy sitting area with its own fireplace. A connected shop offers the ideal space for hobbies, storage, or additional workspace.
Disclaimer: The information contained in this listing has not been verified by Hawkins-Poe Real Estate Services and should be verified by the buyer.
Open House Schedules
1
1 PM - 3 PM
2
12 PM - 4 PM
Bedrooms
- Total Bedrooms: 3
- Main Level Bedrooms: 0
- Lower Level Bedrooms: 0
- Upper Level Bedrooms: 3
- Possible Bedrooms: 3
Bathrooms
- Total Bathrooms: 3
- Half Bathrooms: 1
- Three-quarter Bathrooms: 0
- Full Bathrooms: 2
- Full Bathrooms in Garage: 0
- Half Bathrooms in Garage: 0
- Three-quarter Bathrooms in Garage: 0
Fireplaces
- Total Fireplaces: 0
Heating & Cooling
- Heating: Yes
- Cooling: Yes
Parking
- Garage: Yes
- Garage Attached: Yes
- Garage Spaces: 2
- Parking Features: Attached Garage, RV Parking
- Parking Total: 2
Structure
- Roof: Composition
- Exterior Features: Cement/Concrete
- Foundation: Poured Concrete
Lot Details
- Acres: 1.2098
- Foundation: Poured Concrete
Schools
- High School District: Peninsula
Lot Details
- Acres: 1.2098
- Foundation: Poured Concrete
Power
- Energy Source: Propane
Water, Sewer, and Garbage
- Sewer: Septic Tank
- Water Source: Public

Cindi Squance
Broker | REALTOR®
Send Cindi Squance an email




















