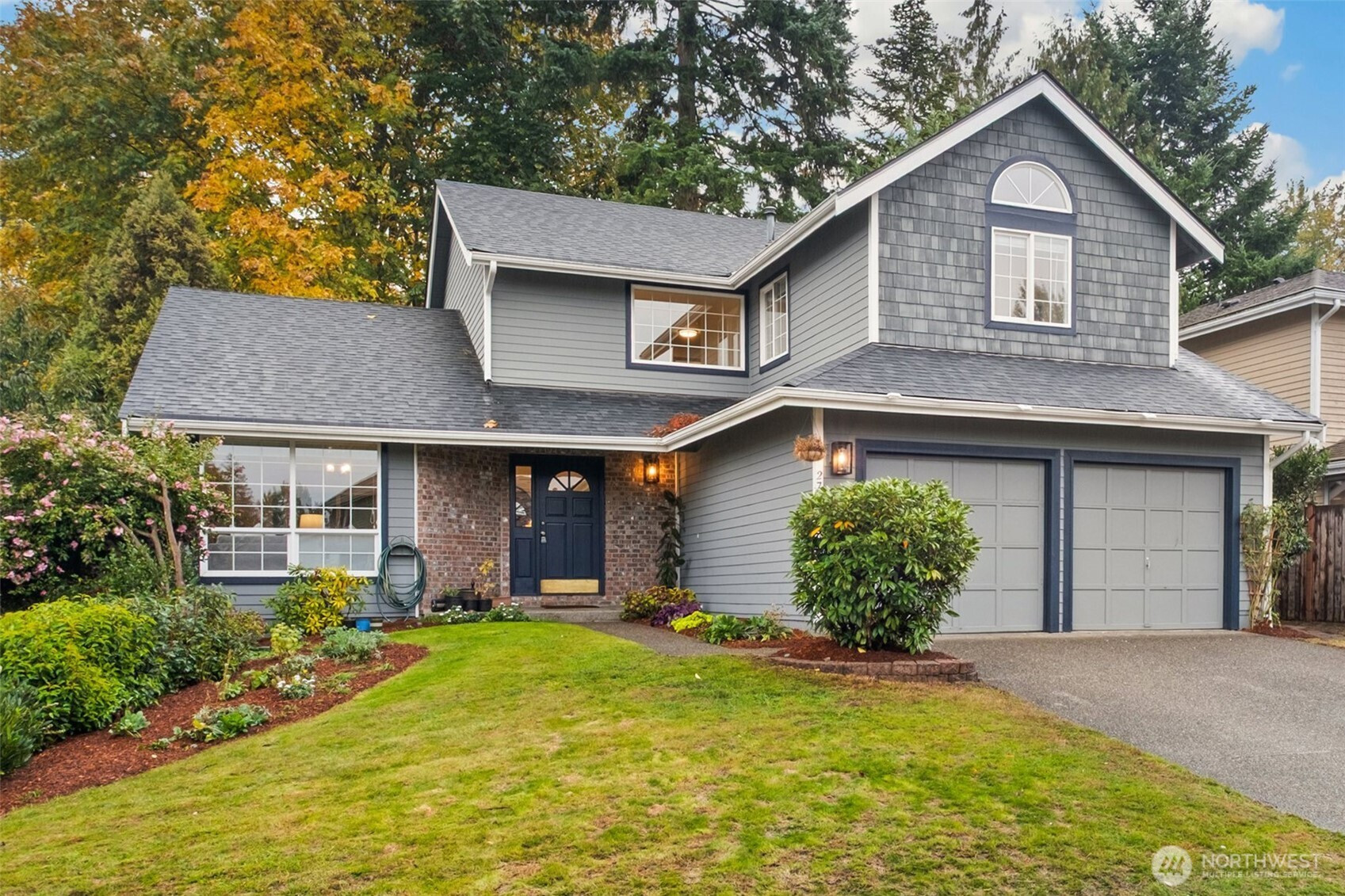







































MLS #2447461 / Listing provided by NWMLS & Windermere Bellevue Commons.
$650,000
27054 111th Court SE
Kent,
WA
98030
Beds
Baths
Sq Ft
Per Sq Ft
Year Built
Beautifully updated home that blends comfort, style & quality throughout. Enjoy the generous chef’s kitchen featuring quartz counters w/plenty of work space, stainless appliances & informal eating areas all open to the comfy family room. King-sized primary w/spa-like ensuite & spacious bedrooms. This wonderful home has A/C, New quartz in the laundry room & bathrooms. New carpet & Luxury Vinyl Plank flooring plus a newer roof & hardi plank siding for peace of mind. Two-car garage w/storage & extra parking. Fully fenced fun backyard w/a large Trex-style deck & greenhouse ideal for entertaining, BBQs, gardening, pets & playtime. Super well located close to I-67, delicious food, great shops, services & transportation. Love where you live!
Disclaimer: The information contained in this listing has not been verified by Hawkins-Poe Real Estate Services and should be verified by the buyer.
Open House Schedules
1
12 PM - 3 PM
2
1 PM - 4 PM
Bedrooms
- Total Bedrooms: 3
- Main Level Bedrooms: 0
- Lower Level Bedrooms: 0
- Upper Level Bedrooms: 3
Bathrooms
- Total Bathrooms: 3
- Half Bathrooms: 1
- Three-quarter Bathrooms: 0
- Full Bathrooms: 2
- Full Bathrooms in Garage: 0
- Half Bathrooms in Garage: 0
- Three-quarter Bathrooms in Garage: 0
Fireplaces
- Total Fireplaces: 1
- Main Level Fireplaces: 1
Water Heater
- Water Heater Location: Garage
- Water Heater Type: Gas
Heating & Cooling
- Heating: Yes
- Cooling: Yes
Parking
- Garage: Yes
- Garage Attached: Yes
- Garage Spaces: 2
- Parking Features: Driveway, Attached Garage
- Parking Total: 2
Structure
- Roof: Composition
- Exterior Features: Brick, Cement Planked, Wood
- Foundation: Poured Concrete
Lot Details
- Lot Features: Cul-De-Sac, Paved
- Acres: 0.1381
- Foundation: Poured Concrete
Schools
- High School District: Kent
- High School: Kent-Meridian High
- Middle School: Mill Creek Mid Sch
- Elementary School: Meadow Ridge Elem
Lot Details
- Lot Features: Cul-De-Sac, Paved
- Acres: 0.1381
- Foundation: Poured Concrete
Power
- Energy Source: Electric, Natural Gas, Wood
- Power Company: PSE
Water, Sewer, and Garbage
- Sewer Company: City of Kent
- Sewer: Sewer Connected
- Water Company: City of Kent
- Water Source: Public

Cindi Squance
Broker | REALTOR®
Send Cindi Squance an email







































