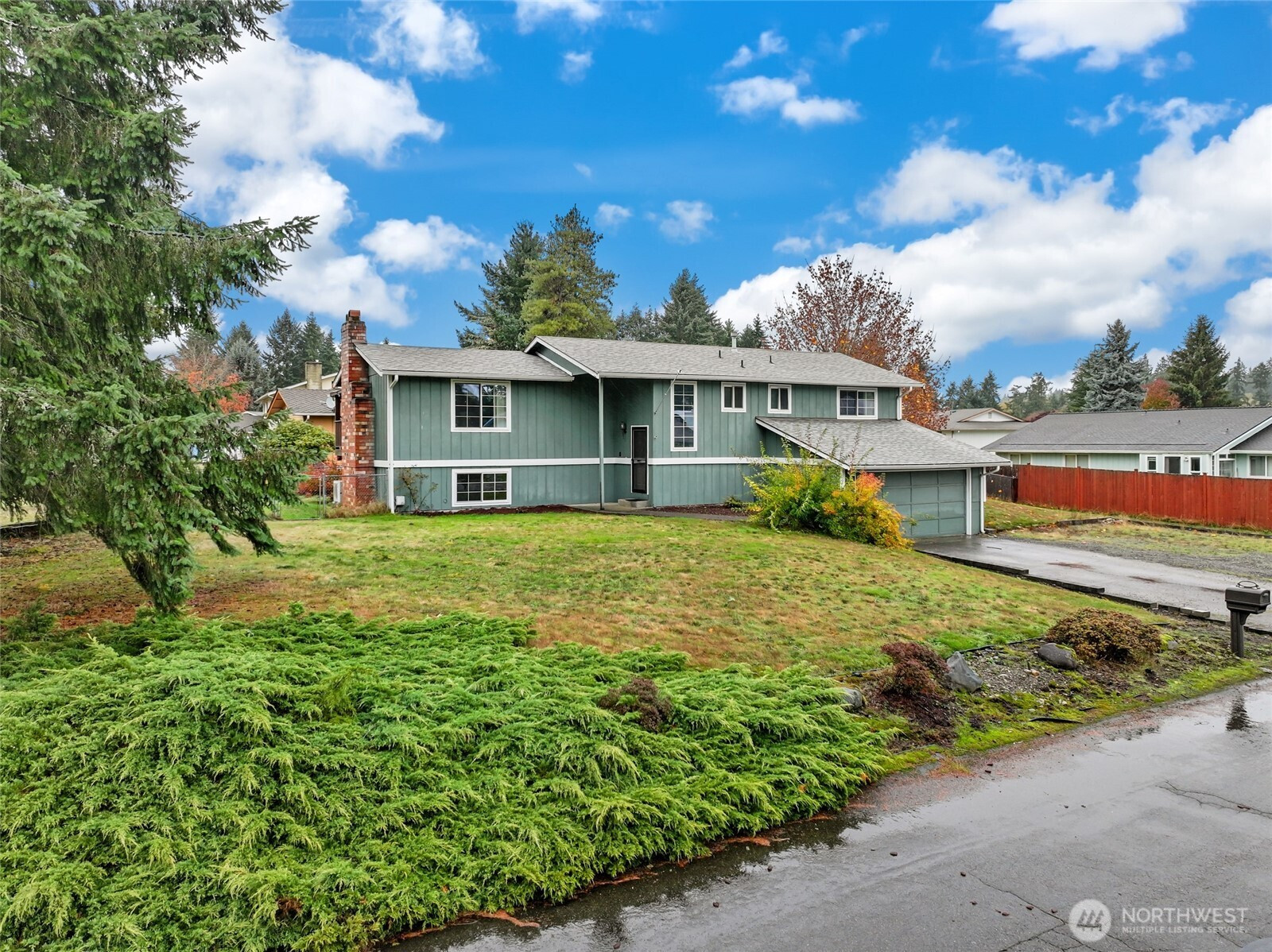




































MLS #2451231 / Listing provided by NWMLS & Redfin Corp..
$489,000
14626 29th Avenue Ct E
Tacoma,
WA
98445
Beds
Baths
Sq Ft
Per Sq Ft
Year Built
So much potential awaits in this spacious Sunny Meadows home! With a little cosmetic updating and your personal touch, you can unlock instant equity and make this home truly shine. Enjoy generous living spaces on both the upper and lower levels, offering flexibility for entertaining, multigenerational living, or additional work/play rooms. The upper floor features 3 bedrooms and 2 baths, including a true primary suite. Downstairs, you’ll find 2 additional bedrooms and another full bath—ideal for guests or extended household needs. Situated on a large lot with no HOA, there’s ample parking and plenty of space for an RV or boat. A big covered back deck sets the stage for year-round entertaining.
Disclaimer: The information contained in this listing has not been verified by Hawkins-Poe Real Estate Services and should be verified by the buyer.
Bedrooms
- Total Bedrooms: 5
- Main Level Bedrooms: 0
- Lower Level Bedrooms: 2
- Upper Level Bedrooms: 3
- Possible Bedrooms: 5
Bathrooms
- Total Bathrooms: 3
- Half Bathrooms: 0
- Three-quarter Bathrooms: 2
- Full Bathrooms: 1
- Full Bathrooms in Garage: 0
- Half Bathrooms in Garage: 0
- Three-quarter Bathrooms in Garage: 0
Fireplaces
- Total Fireplaces: 2
- Lower Level Fireplaces: 1
- Upper Level Fireplaces: 1
Water Heater
- Water Heater Type: Electric
Heating & Cooling
- Heating: Yes
- Cooling: Yes
Parking
- Garage: Yes
- Garage Attached: Yes
- Garage Spaces: 2
- Parking Features: Driveway, Attached Garage, RV Parking
- Parking Total: 2
Structure
- Roof: Composition
- Exterior Features: Wood
- Foundation: Slab
Lot Details
- Lot Features: Corner Lot, Paved
- Acres: 0.2227
- Foundation: Slab
Schools
- High School District: Bethel
- High School: Buyer To Verify
- Middle School: Buyer To Verify
- Elementary School: Buyer To Verify
Lot Details
- Lot Features: Corner Lot, Paved
- Acres: 0.2227
- Foundation: Slab
Power
- Energy Source: Electric, Natural Gas
- Power Company: Elmhurst
Water, Sewer, and Garbage
- Sewer Company: Septic
- Sewer: Septic Tank
- Water Company: Spanaway
- Water Source: Public

Cindi Squance
Broker | REALTOR®
Send Cindi Squance an email




































