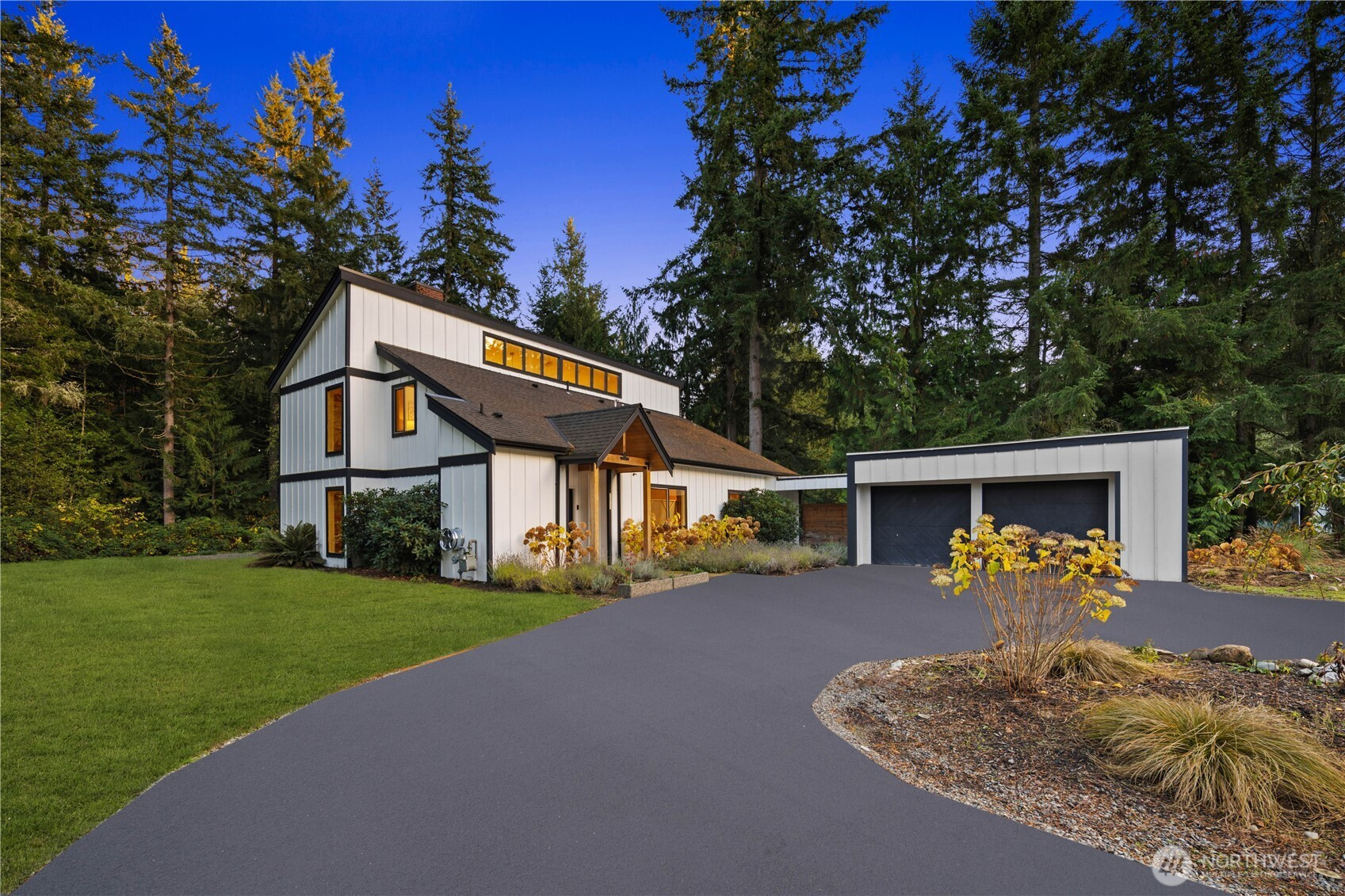



































MLS #2452520 / Listing provided by NWMLS & eXp Realty.
$2,050,000
7610 N 220th Avenue NE
Redmond,
WA
98053
Beds
Baths
Sq Ft
Per Sq Ft
Year Built
Escape to nearly 3 acres of peaceful Pacific Northwest beauty in this newly reimagined Redmond retreat. Walls of glass and soaring lines frame lush forest views, while wide-plank oak floors, custom millwork, and a steel-and-wood architectural staircase set a refined tone. Chef’s kitchen with artisan island, fireplace dining, and spa-inspired suites elevate everyday living. Level lawns for play, gardening, and outdoor entertaining. Located in unincorporated King County with no RTA tax. Lake Washington schools and minutes to Microsoft, Meta & Bellevue.
Disclaimer: The information contained in this listing has not been verified by Hawkins-Poe Real Estate Services and should be verified by the buyer.
Bedrooms
- Total Bedrooms: 4
- Main Level Bedrooms: 0
- Lower Level Bedrooms: 0
- Upper Level Bedrooms: 4
Bathrooms
- Total Bathrooms: 3
- Half Bathrooms: 1
- Three-quarter Bathrooms: 0
- Full Bathrooms: 2
- Full Bathrooms in Garage: 0
- Half Bathrooms in Garage: 0
- Three-quarter Bathrooms in Garage: 0
Fireplaces
- Total Fireplaces: 1
- Main Level Fireplaces: 1
Heating & Cooling
- Heating: Yes
- Cooling: Yes
Parking
- Garage: Yes
- Garage Attached: No
- Garage Spaces: 2
- Parking Features: Detached Garage, RV Parking
- Parking Total: 2
Structure
- Roof: Composition
- Exterior Features: Cement/Concrete, Wood Products
- Foundation: Slab
Lot Details
- Lot Features: Open Space, Paved
- Acres: 2.88
- Foundation: Slab
Schools
- High School District: Lake Washington
- High School: Eastlake High
- Middle School: Evergreen Middle
- Elementary School: Dickinson Elem
Transportation
- Nearby Bus Line: true
Lot Details
- Lot Features: Open Space, Paved
- Acres: 2.88
- Foundation: Slab
Power
- Energy Source: Electric
- Power Company: PSE
Water, Sewer, and Garbage
- Sewer Company: Septic
- Sewer: Septic Tank
- Water Company: Union Hill
- Water Source: Community

Cindi Squance
Broker | REALTOR®
Send Cindi Squance an email



































