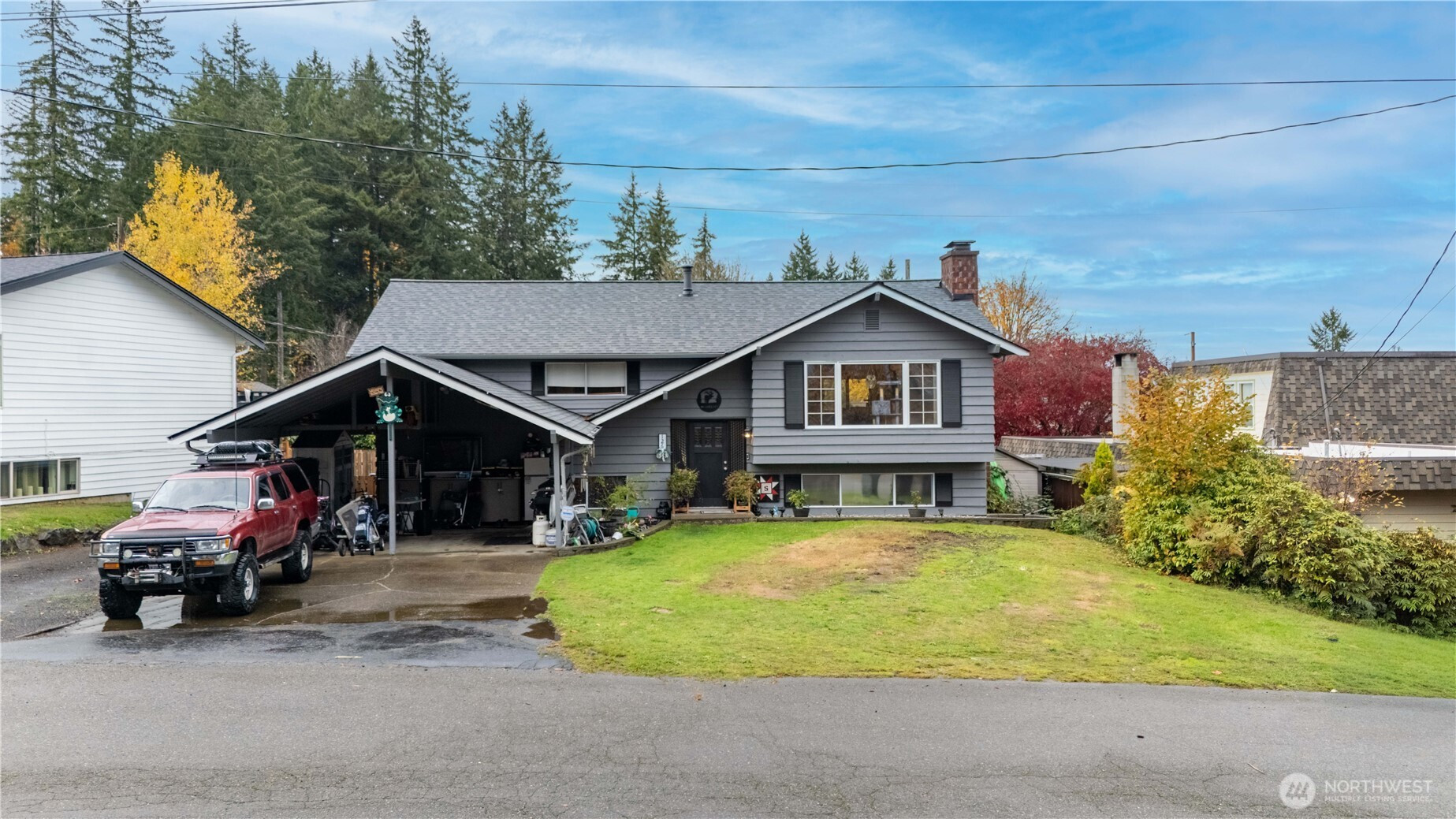







































MLS #2454441 / Listing provided by NWMLS & John L. Scott Dupont.
$509,950
126 Hawthorn Lane
Shelton,
WA
98584
Beds
Baths
Sq Ft
Per Sq Ft
Year Built
Immaculate and inviting! This beautifully maintained split-entry home offers plenty of space with new paint and a new roof! Designed to accommodate multi-generational living or those who love to entertain. The spacious upstairs features a cozy fireplace and open flow to a deck—perfect for gatherings or relaxing evenings outdoors. The kitchen, thoughtfully remodeled, provides plenty of storage and workspace for the home chef. Hardwood floors add warmth and character throughout the main level. Downstairs, you’ll find a generous family room, a large laundry area with additional storage, & a versatile 5th bedroom with a built-in sewing center that can easily be converted for other uses. Backyard is level-great for a pool, fire-pit, or garden!
Disclaimer: The information contained in this listing has not been verified by Hawkins-Poe Real Estate Services and should be verified by the buyer.
Bedrooms
- Total Bedrooms: 5
- Main Level Bedrooms: 0
- Lower Level Bedrooms: 2
- Upper Level Bedrooms: 3
Bathrooms
- Total Bathrooms: 3
- Half Bathrooms: 0
- Three-quarter Bathrooms: 1
- Full Bathrooms: 2
- Full Bathrooms in Garage: 0
- Half Bathrooms in Garage: 0
- Three-quarter Bathrooms in Garage: 0
Fireplaces
- Total Fireplaces: 2
- Lower Level Fireplaces: 1
- Main Level Fireplaces: 1
Heating & Cooling
- Heating: Yes
- Cooling: Yes
Parking
- Garage Attached: No
- Parking Features: Attached Carport
- Parking Total: 2
Structure
- Roof: Shake
- Exterior Features: Wood
- Foundation: Poured Concrete
Lot Details
- Lot Features: Dead End Street, Paved, Sidewalk
- Acres: 0.14
- Foundation: Poured Concrete
Schools
- High School District: Shelton
- High School: Shelton High
- Middle School: Olympic Mid
- Elementary School: Evergreen Elem
Lot Details
- Lot Features: Dead End Street, Paved, Sidewalk
- Acres: 0.14
- Foundation: Poured Concrete
Power
- Energy Source: Electric, Natural Gas
- Power Company: PUD #3
Water, Sewer, and Garbage
- Sewer Company: City of Shelton
- Sewer: Sewer Connected
- Water Company: City of Shelton
- Water Source: Public

Cindi Squance
Broker | REALTOR®
Send Cindi Squance an email







































