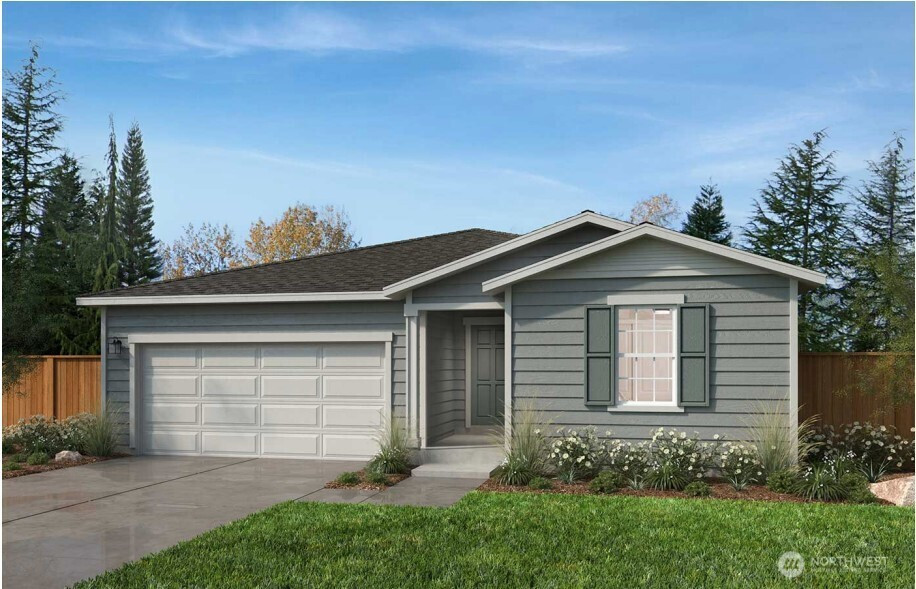


MLS #2457222 / Listing provided by NWMLS & KB Home Sales.
$560,950
939 Britschgi Street
Unit 52
Buckley,
WA
98321
Beds
Baths
Sq Ft
Per Sq Ft
Year Built
Enjoy the charm of small-town living with big conveniences—walkable neighborhoods, and outdoor recreation just minutes away. This popular 1,860 sq. ft. ranch-style home features 3 bedrooms and 2 baths plus den, including a primary suite with a large walk-in closet. Designed for modern living, this home includes quartz countertops, luxury flooring, and crisp white millwork throughout. Built by the industry leader in energy-efficient homes, you’ll save on utilities while enjoying comfort year-round. Set on a large, fully landscaped lot with a fenced backyard, this home offers plenty of outdoor space. Personalize your home to match your style at our well-appointed design studio. Ask about our Black Friday Special
Disclaimer: The information contained in this listing has not been verified by Hawkins-Poe Real Estate Services and should be verified by the buyer.
Bedrooms
- Total Bedrooms: 3
- Main Level Bedrooms: 3
- Lower Level Bedrooms: 0
- Upper Level Bedrooms: 0
Bathrooms
- Total Bathrooms: 2
- Half Bathrooms: 0
- Three-quarter Bathrooms: 1
- Full Bathrooms: 1
- Full Bathrooms in Garage: 0
- Half Bathrooms in Garage: 0
- Three-quarter Bathrooms in Garage: 0
Fireplaces
- Total Fireplaces: 0
Heating & Cooling
- Heating: Yes
- Cooling: Yes
Parking
- Garage: Yes
- Garage Attached: Yes
- Garage Spaces: 2
- Parking Features: Attached Garage
- Parking Total: 2
Structure
- Roof: Composition
- Exterior Features: Cement Planked
- Foundation: Poured Concrete
Lot Details
- Lot Features: Curbs, Paved, Sidewalk
- Acres: 0.1519
- Foundation: Poured Concrete
Schools
- High School District: White River
- High School: White River High
- Middle School: Glacier Middle Sch
- Elementary School: Elk Ridge Elem
Transportation
- Nearby Bus Line: false
Lot Details
- Lot Features: Curbs, Paved, Sidewalk
- Acres: 0.1519
- Foundation: Poured Concrete
Power
- Energy Source: Electric
- Power Company: PSE
Water, Sewer, and Garbage
- Sewer Company: City of Buckley
- Sewer: Sewer Connected
- Water Company: City of Buckley
- Water Source: Public

Cindi Squance
Broker | REALTOR®
Send Cindi Squance an email


